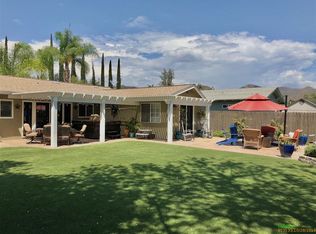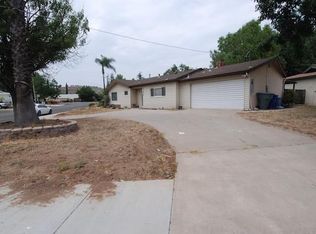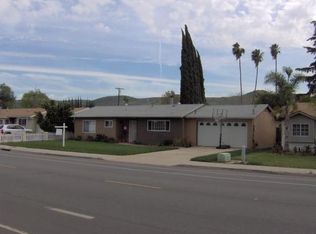Sold for $925,000
Listing Provided by:
Lisa Sanshey-Beaudin DRE #00876338 lisa.sanshey@sheaadvantage.com,
Shea Advantage
Bought with: Berkshire Hathaway HomeServices California Properties
$925,000
14501 Garden Rd, Poway, CA 92064
4beds
1,400sqft
Single Family Residence
Built in 1961
7,300 Square Feet Lot
$943,500 Zestimate®
$661/sqft
$4,007 Estimated rent
Home value
$943,500
$868,000 - $1.03M
$4,007/mo
Zestimate® history
Loading...
Owner options
Explore your selling options
What's special
Welcome home to this newly remodeled, move-in ready, single-story 4-bedroom, 2-bathroom residence located in one of Poway's highly sought-after neighborhoods. This open kitchen concept features stone countertops, pendant lighting over the large gourmet island, white cabinets, stainless steel appliances, all complemented by modern touches. A well-lit, spacious living room equipped with flat-screen television. The primary bedroom is your very own sanctuary with walk-in closet and a gorgeous bathroom ensuite with shower and dual vanity. Situated on a corner lot, this home boasts attractive curb appeal, mature trees, and a circular driveway. The enhancements for this home were completed in 2022 including roof. The laundry room is equipped with both a washer and a dryer. The backyard offers ample space for various activities such as lounging, socializing with pets, barbecuing, and gardening. This property is in one of Poway's most sought-after neighborhoods. It falls within the highly esteemed Poway Unified School District and is conveniently situated near the elementary school. Highly recommended to view. A perfect 10!
Zillow last checked: 8 hours ago
Listing updated: October 02, 2025 at 03:57pm
Listing Provided by:
Lisa Sanshey-Beaudin DRE #00876338 lisa.sanshey@sheaadvantage.com,
Shea Advantage
Bought with:
Kathy Risley, DRE #01443408
Berkshire Hathaway HomeServices California Properties
Source: CRMLS,MLS#: NDP2505564 Originating MLS: California Regional MLS (North San Diego County & Pacific Southwest AORs)
Originating MLS: California Regional MLS (North San Diego County & Pacific Southwest AORs)
Facts & features
Interior
Bedrooms & bathrooms
- Bedrooms: 4
- Bathrooms: 2
- Full bathrooms: 2
- Main level bathrooms: 2
- Main level bedrooms: 4
Primary bedroom
- Features: Main Level Primary
Primary bedroom
- Features: Primary Suite
Bedroom
- Features: All Bedrooms Down
Bedroom
- Features: Bedroom on Main Level
Cooling
- Central Air
Appliances
- Included: Dishwasher
- Laundry: Laundry Room
Features
- All Bedrooms Down, Bedroom on Main Level, Main Level Primary, Primary Suite
- Has fireplace: No
- Fireplace features: None
- Common walls with other units/homes: No Common Walls
Interior area
- Total interior livable area: 1,400 sqft
Property
Parking
- Total spaces: 6
- Parking features: Circular Driveway, Driveway, Off Street
- Uncovered spaces: 6
Features
- Levels: One
- Stories: 1
- Entry location: 1
- Pool features: None
- Has view: Yes
- View description: None
Lot
- Size: 7,300 sqft
- Features: Back Yard, Corner Lot, Front Yard, Garden, Lawn, Landscaped, Level, Street Level, Yard
Details
- Parcel number: 3231461000
- Zoning: Residential
- Special conditions: Standard
Construction
Type & style
- Home type: SingleFamily
- Property subtype: Single Family Residence
Materials
- Roof: Composition
Condition
- Year built: 1961
Community & neighborhood
Community
- Community features: Curbs, Sidewalks
Location
- Region: Poway
Other
Other facts
- Listing terms: Cash,Conventional,FHA,VA Loan
Price history
| Date | Event | Price |
|---|---|---|
| 9/29/2025 | Sold | $925,000$661/sqft |
Source: | ||
| 9/9/2025 | Pending sale | $925,000$661/sqft |
Source: | ||
| 9/7/2025 | Contingent | $925,000$661/sqft |
Source: | ||
| 9/4/2025 | Price change | $925,000-3.6%$661/sqft |
Source: | ||
| 8/20/2025 | Price change | $960,000-2.2%$686/sqft |
Source: | ||
Public tax history
| Year | Property taxes | Tax assessment |
|---|---|---|
| 2025 | $9,708 +2.7% | $858,330 +2% |
| 2024 | $9,452 +52.1% | $841,500 +53.9% |
| 2023 | $6,216 +1.7% | $546,610 +2% |
Find assessor info on the county website
Neighborhood: 92064
Nearby schools
GreatSchools rating
- 6/10Garden Road Elementary SchoolGrades: K-5Distance: 0.3 mi
- 6/10Twin Peaks Middle SchoolGrades: 6-8Distance: 1.7 mi
- 9/10Poway High SchoolGrades: 9-12Distance: 3 mi
Schools provided by the listing agent
- High: Poway
Source: CRMLS. This data may not be complete. We recommend contacting the local school district to confirm school assignments for this home.
Get a cash offer in 3 minutes
Find out how much your home could sell for in as little as 3 minutes with a no-obligation cash offer.
Estimated market value$943,500
Get a cash offer in 3 minutes
Find out how much your home could sell for in as little as 3 minutes with a no-obligation cash offer.
Estimated market value
$943,500


