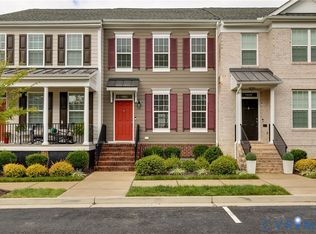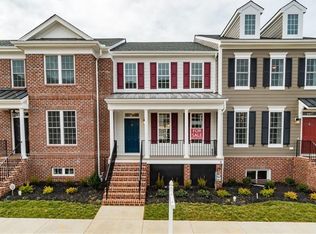Winterfield Park is a picturesque Low Maintenance neighborhood built by the award winning Main Street Homes in the HEART of Midlothian. This gorgeous light filled END UNIT townhome boasts 2 large Bedrooms plus a first floor STUDY and 3.5 Baths. A Hardi plank exterior and FULL FRONT PORCH with metal roof. This home is two levels above grade with finished basement and 2 car rear-entry Garage. To complete the first level is a storage closet and full finished bathroom. The Open floor plan on 2nd level is tied together with hardwood floors throughout. The show stopper Gourmet Kitchen which features custom leathered granite countertops, stainless steel gas appliances with industrial style chimney hood, and 10 foot Island with built in microwave. The kitchen opens to the expansive Great Room with gas fireplace. The entertainment space continues to a massive 8x20 rear deck with privacy screen. Upstairs is the Master Suite with a large Walk in closet & en suite bath with ceramic shower & floor; Large Guest Suite with en suite full bathroom; laundry complete the 3rd level. Low Maintenance Community features a Park & Walking Trails, Resident's Club, pool and dog park!
This property is off market, which means it's not currently listed for sale or rent on Zillow. This may be different from what's available on other websites or public sources.

