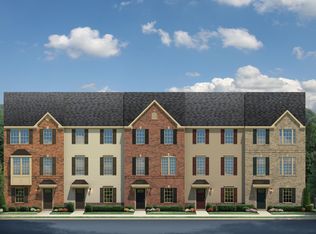Sold for $475,000
$475,000
14503 Hunts Farm Rd, Brandywine, MD 20613
3beds
2,160sqft
Townhouse
Built in 2019
1,800 Square Feet Lot
$477,700 Zestimate®
$220/sqft
$3,405 Estimated rent
Home value
$477,700
$425,000 - $535,000
$3,405/mo
Zestimate® history
Loading...
Owner options
Explore your selling options
What's special
Looking for a luxurious, beautiful home? This home features 3 bedrooms, 2 full with 2 half bathrooms and 2 car garage built in 2019. The lower/walk-in level features the family room, half bathroom and 2 car garage. Walk up to the main level that features an open floor plan, kitchen with granite counter tops, stainless steel appliances, beautiful dark cabinets and off the kitchen is a deck perfect for entertaining. The main level also has a spacious living room and dinning area. The upper level has a huge primary bedroom with walk-in closets, en-suite with shower and dual vanity sinks. The upper level also has the washer & dryer, full bathroom and 2 additional nice sized bedrooms. The community has a pool, clubhouse and playgrounds. All this AND is conveniently located near plenty of shops and restaurants at the Brandywine Crossing shopping center, mins to 301 and Branch Ave to 495. The close proximity to Andrews Airforce Base makes for an easy commute as well as easy access to Washington DC and VA. Schedule to tour this home before its GONE! Please Note: Property is assumable. Interest rate 2.625%
Zillow last checked: 8 hours ago
Listing updated: August 27, 2025 at 04:57am
Listed by:
ReEdna Bankhead 256-227-6086,
Keller Williams Preferred Properties
Bought with:
NON MEMBER, 0225194075
Non Subscribing Office
Source: Bright MLS,MLS#: MDPG2150496
Facts & features
Interior
Bedrooms & bathrooms
- Bedrooms: 3
- Bathrooms: 4
- Full bathrooms: 2
- 1/2 bathrooms: 2
- Main level bathrooms: 4
- Main level bedrooms: 3
Basement
- Area: 0
Heating
- Central, Natural Gas
Cooling
- Central Air, Electric
Appliances
- Included: Microwave, Dishwasher, Disposal, Dryer, Oven/Range - Gas, Refrigerator, Washer, Water Heater, Gas Water Heater
- Laundry: Upper Level
Features
- Bathroom - Walk-In Shower, Bathroom - Tub Shower, Ceiling Fan(s), Pantry, Recessed Lighting, Walk-In Closet(s), High Ceilings
- Doors: Storm Door(s)
- Basement: Walk-Out Access
- Has fireplace: No
Interior area
- Total structure area: 2,160
- Total interior livable area: 2,160 sqft
- Finished area above ground: 2,160
- Finished area below ground: 0
Property
Parking
- Total spaces: 2
- Parking features: Garage Faces Rear, Private, Driveway, Paved, Free, Attached
- Attached garage spaces: 2
- Has uncovered spaces: Yes
Accessibility
- Accessibility features: None
Features
- Levels: Three
- Stories: 3
- Patio & porch: Deck
- Pool features: Community
Lot
- Size: 1,800 sqft
Details
- Additional structures: Above Grade, Below Grade
- Parcel number: 17115625037
- Zoning: LCD
- Special conditions: Standard
Construction
Type & style
- Home type: Townhouse
- Architectural style: Traditional
- Property subtype: Townhouse
Materials
- Frame
- Foundation: Slab
- Roof: Shingle
Condition
- Very Good
- New construction: No
- Year built: 2019
Details
- Builder model: Mozart
- Builder name: Ryan Homes
Utilities & green energy
- Sewer: Public Sewer
- Water: Public
Community & neighborhood
Security
- Security features: Smoke Detector(s), Fire Sprinkler System
Location
- Region: Brandywine
- Subdivision: Timothy Branch Towns
HOA & financial
HOA
- Has HOA: Yes
- HOA fee: $148 monthly
- Amenities included: Tot Lots/Playground, Pool, Clubhouse
- Services included: Common Area Maintenance, Lawn Care Front, Recreation Facility, Snow Removal, Pool(s), Management, Health Club
- Association name: MAJERLE MANAGEMENT, INC.
Other financial information
- Total actual rent: 42000
Other
Other facts
- Listing agreement: Exclusive Right To Sell
- Listing terms: FHA,Conventional,Cash,VA Loan,Assumable
- Ownership: Fee Simple
Price history
| Date | Event | Price |
|---|---|---|
| 8/15/2025 | Sold | $475,000+1.1%$220/sqft |
Source: | ||
| 7/27/2025 | Contingent | $470,000$218/sqft |
Source: | ||
| 7/1/2025 | Listed for sale | $470,000+38.4%$218/sqft |
Source: | ||
| 11/18/2023 | Listing removed | -- |
Source: Zillow Rentals Report a problem | ||
| 10/27/2023 | Price change | $3,000-11.8%$1/sqft |
Source: Zillow Rentals Report a problem | ||
Public tax history
| Year | Property taxes | Tax assessment |
|---|---|---|
| 2025 | $5,978 +45.4% | $393,000 +6.3% |
| 2024 | $4,111 +6.7% | $369,667 +6.7% |
| 2023 | $3,851 +7.2% | $346,333 +7.2% |
Find assessor info on the county website
Neighborhood: 20613
Nearby schools
GreatSchools rating
- 3/10Brandywine Elementary SchoolGrades: K-5Distance: 0.8 mi
- 3/10Gwynn Park Middle SchoolGrades: 6-8Distance: 1.2 mi
- 3/10Gwynn Park High SchoolGrades: 9-12Distance: 0.9 mi
Schools provided by the listing agent
- District: Prince George's County Public Schools
Source: Bright MLS. This data may not be complete. We recommend contacting the local school district to confirm school assignments for this home.
Get pre-qualified for a loan
At Zillow Home Loans, we can pre-qualify you in as little as 5 minutes with no impact to your credit score.An equal housing lender. NMLS #10287.
Sell for more on Zillow
Get a Zillow Showcase℠ listing at no additional cost and you could sell for .
$477,700
2% more+$9,554
With Zillow Showcase(estimated)$487,254
