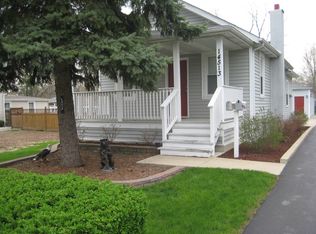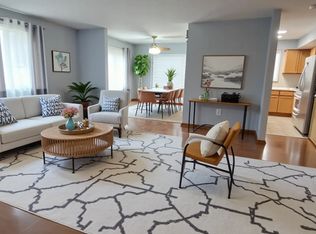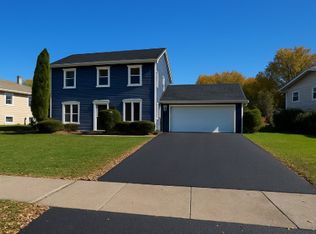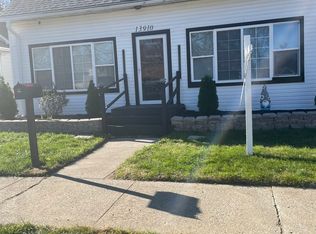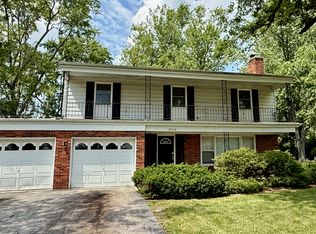This 5-bedroom, 1.1-bath, 2-story home offers plenty of room to spread out, inside and out. A welcoming covered front porch leads you into the living room/dining room combo, perfect for gatherings and entertaining. The spacious kitchen just off the dining room features ample space for a breakfast nook, plus sliding glass doors that open to a very large backyard-ideal for summer barbecues and outdoor fun. A comfortable family room sits just off the kitchen and provides convenient access to the attached 2-car garage. The first floor includes one bedroom and a full bathroom, while the second floor offers four generously sized bedrooms and a half bathroom. With its versatile layout, abundant storage, and expansive outdoor space, this home is ready for your personal touch. Don't miss the chance to make this Midlothian gem yours-schedule a tour today!
Pending
$291,000
14503 Waverly Ave, Midlothian, IL 60445
4beds
2,400sqft
Est.:
Single Family Residence
Built in 1938
8,751.2 Square Feet Lot
$289,500 Zestimate®
$121/sqft
$-- HOA
What's special
Breakfast nookSpacious kitchenLarge backyardSliding glass doorsExpansive outdoor spaceCovered front porchComfortable family room
- 37 days |
- 221 |
- 23 |
Zillow last checked: 8 hours ago
Listing updated: November 19, 2025 at 01:00pm
Listing courtesy of:
Michael Scanlon (630)849-6430,
eXp Realty,
Zak Marinko,
eXp Realty
Source: MRED as distributed by MLS GRID,MLS#: 12512195
Facts & features
Interior
Bedrooms & bathrooms
- Bedrooms: 4
- Bathrooms: 2
- Full bathrooms: 1
- 1/2 bathrooms: 1
Rooms
- Room types: No additional rooms
Primary bedroom
- Level: Second
- Area: 234 Square Feet
- Dimensions: 18X13
Bedroom 2
- Level: Second
- Area: 110 Square Feet
- Dimensions: 11X10
Bedroom 3
- Level: Second
- Area: 190 Square Feet
- Dimensions: 19X10
Bedroom 4
- Level: Second
- Area: 273 Square Feet
- Dimensions: 21X13
Family room
- Level: Main
- Area: 253 Square Feet
- Dimensions: 23X11
Kitchen
- Features: Kitchen (Eating Area-Table Space)
- Level: Main
- Area: 242 Square Feet
- Dimensions: 22X11
Living room
- Level: Main
- Area: 260 Square Feet
- Dimensions: 20X13
Heating
- Natural Gas, Forced Air
Cooling
- Central Air
Features
- Windows: Skylight(s)
- Basement: None
Interior area
- Total structure area: 0
- Total interior livable area: 2,400 sqft
Property
Parking
- Total spaces: 2
- Parking features: Asphalt, Garage Owned, Attached, Garage
- Attached garage spaces: 2
Accessibility
- Accessibility features: No Disability Access
Features
- Stories: 2
- Fencing: Fenced
Lot
- Size: 8,751.2 Square Feet
Details
- Parcel number: 28111210250000
- Special conditions: None
Construction
Type & style
- Home type: SingleFamily
- Property subtype: Single Family Residence
Materials
- Vinyl Siding
- Foundation: Concrete Perimeter
- Roof: Asphalt
Condition
- New construction: No
- Year built: 1938
Utilities & green energy
- Electric: Circuit Breakers
- Sewer: Public Sewer
- Water: Lake Michigan, Public
Community & HOA
Community
- Features: Curbs, Sidewalks, Street Lights, Street Paved
HOA
- Services included: None
Location
- Region: Midlothian
Financial & listing details
- Price per square foot: $121/sqft
- Tax assessed value: $159,990
- Annual tax amount: $6,054
- Date on market: 11/6/2025
- Ownership: Fee Simple
Estimated market value
$289,500
$275,000 - $304,000
$2,881/mo
Price history
Price history
| Date | Event | Price |
|---|---|---|
| 11/19/2025 | Pending sale | $291,000$121/sqft |
Source: | ||
| 11/6/2025 | Listed for sale | $291,000$121/sqft |
Source: | ||
| 11/6/2025 | Listing removed | $291,000$121/sqft |
Source: | ||
| 10/30/2025 | Listed for sale | $291,000$121/sqft |
Source: | ||
| 10/15/2025 | Pending sale | $291,000$121/sqft |
Source: | ||
Public tax history
Public tax history
| Year | Property taxes | Tax assessment |
|---|---|---|
| 2023 | $6,055 +5.6% | $15,999 +31% |
| 2022 | $5,736 +4% | $12,209 |
| 2021 | $5,515 +5% | $12,209 |
Find assessor info on the county website
BuyAbility℠ payment
Est. payment
$1,985/mo
Principal & interest
$1427
Property taxes
$456
Home insurance
$102
Climate risks
Neighborhood: 60445
Nearby schools
GreatSchools rating
- 6/10Springfield Elementary SchoolGrades: K-6Distance: 0.3 mi
- 5/10Kolmar Elementary SchoolGrades: K-8Distance: 1.1 mi
- 6/10Bremen High SchoolGrades: 9-12Distance: 1 mi
Schools provided by the listing agent
- District: 143
Source: MRED as distributed by MLS GRID. This data may not be complete. We recommend contacting the local school district to confirm school assignments for this home.
- Loading
