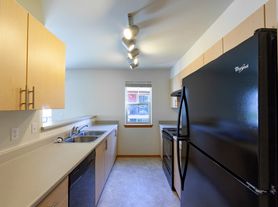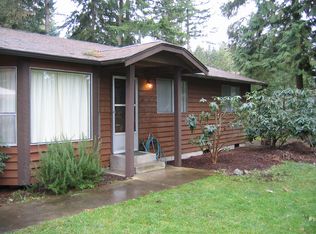Discover the stunning brand new Lennar home in Glacier Pointe Vista, the newest community within the highly sought-after Tehaleh master-planned development in Bonney Lake, WA. This prime location offers residents breathtaking views of the Pacific Northwest's natural beauty, miles of trails, parks, and Mount Rainier. This home is within the popular Sumner Bonney Lake School District boundary.
The home features the popular Goldenwood floor plan, with a spacious and open layout that seamlessly connects the kitchen, dining room, and Great Room on the main, with access to your private and cozy covered patio and side yard through sliding glass doors, perfect for indoor and outdoor living. A flexible space at the rear is ideal for a home office, gym, or creative pursuits. Upstairs features ample space providing a versatile bonus room, and all three bedrooms, including the master suite with a lavish, en-suite bathroom and a generous walk-in closet. The home occupies a corner-lot, thus providing easy access to the street, ample brightness, ventilation, and great serenity of the outdoors. The attached garage can comfortably accommodate 2 cars.
Photos included are from the Lennar website and are for illustrative purposes only, as the house is getting its final touches. This home will be move-in ready on Nov 9th!
1. Lease Duration: 12 to 20 months
2. Rent Due: First of each month
3. Security Deposit: One month rent
4. Advance Payment: First month rent
4. Utilities: Tenant's responsibility (water, sewer, electricity, garbage)
5. HOA: Tenant's responsibility ($88) to be paid in addition to rent
6. Pets: Deposit is $150 and rent per month is $50 per approved pet, maximum 2 pets allowed
Apartment for rent
Accepts Zillow applications
$3,499/mo
14504 204th Ave E #898, Bonney Lake, WA 98391
3beds
2,016sqft
Price may not include required fees and charges.
Apartment
Available Sun Nov 9 2025
Cats, small dogs OK
Air conditioner, central air
In unit laundry
Attached garage parking
Heat pump
What's special
Mount rainierAttached garageVersatile bonus roomMiles of trailsLavish en-suite bathroomGenerous walk-in closetFlexible space
- 9 days |
- -- |
- -- |
Travel times
Facts & features
Interior
Bedrooms & bathrooms
- Bedrooms: 3
- Bathrooms: 3
- Full bathrooms: 2
- 1/2 bathrooms: 1
Heating
- Heat Pump
Cooling
- Air Conditioner, Central Air
Appliances
- Included: Dishwasher, Dryer, Freezer, Microwave, Oven, Refrigerator, Washer
- Laundry: In Unit
Features
- Walk In Closet
- Flooring: Carpet, Hardwood, Tile
Interior area
- Total interior livable area: 2,016 sqft
Video & virtual tour
Property
Parking
- Parking features: Attached, Garage
- Has attached garage: Yes
- Details: Contact manager
Features
- Patio & porch: Patio
- Exterior features: Electric Vehicle Charging Station, Kitchen Island, Stainless Steel Appliances, Walk In Closet
- Fencing: Fenced Yard
Construction
Type & style
- Home type: Apartment
- Property subtype: Apartment
Building
Management
- Pets allowed: Yes
Community & HOA
Location
- Region: Bonney Lake
Financial & listing details
- Lease term: 1 Year
Price history
| Date | Event | Price |
|---|---|---|
| 10/2/2025 | Price change | $3,4990%$2/sqft |
Source: Zillow Rentals | ||
| 9/28/2025 | Listed for rent | $3,500$2/sqft |
Source: Zillow Rentals | ||

