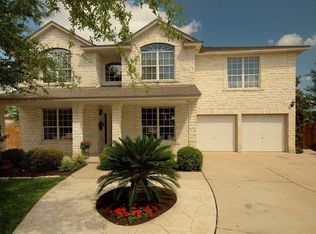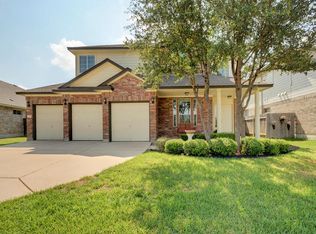Gorgeous house available for December! Two large living rooms, dining room, breakfast area, big bonus room upstairs, TONS OF SPACE! Stainless steel appliances, granite countertops, mosaic backsplash, underlit cabinets, you will love cooking in this kitchen! Open concept floorplan that opens up to covered patio is perfect for entertaining! Live in the heart of Avery Ranch with community pools, parks, close to brushy creek trails, gold course, etc!
This property is off market, which means it's not currently listed for sale or rent on Zillow. This may be different from what's available on other websites or public sources.

