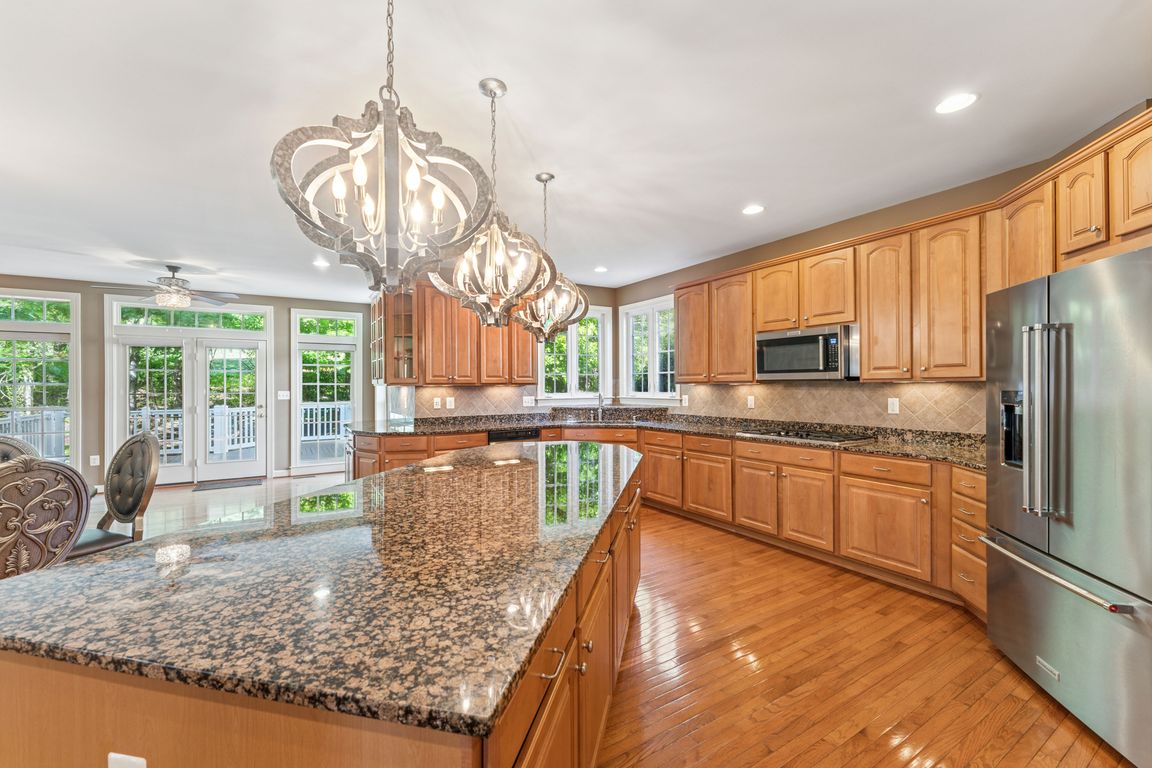
For sale
$999,990
5beds
6,858sqft
14504 Turner Wootton Pkwy, Upper Marlboro, MD 20774
5beds
6,858sqft
Single family residence
Built in 2006
10,350 sqft
2 Attached garage spaces
$146 price/sqft
$225 monthly HOA fee
What's special
Oversized islandFloor-to-ceiling stone fireplaceFinished walk-up lower levelDramatic two-story foyerTwo-story family roomBeautifully landscaped homesiteSoaring ceilings
THIS PROPERTY HAS A 2.49% ASSUMABLE LOAN!! VETERANS AND NON-VETERANS ARE ELIGIBLE TO ASSUME THE SELLERS' VA LOAN! Luxury, leisure, and community await you at Oak Creek Club, Prince George’s County’s premier gated golf course community -- the perfect setting for this exquisite NV Homes Clifton Park model. Nestled on a ...
- 166 days |
- 537 |
- 33 |
Source: Bright MLS,MLS#: MDPG2152526
Travel times
Kitchen
Family Room
Primary Bedroom
Zillow last checked: 8 hours ago
Listing updated: November 06, 2025 at 10:38am
Listed by:
Danielle Best 703-298-4821,
Samson Properties (703) 378-8810
Source: Bright MLS,MLS#: MDPG2152526
Facts & features
Interior
Bedrooms & bathrooms
- Bedrooms: 5
- Bathrooms: 6
- Full bathrooms: 6
- Main level bathrooms: 1
Rooms
- Room types: Living Room, Dining Room, Primary Bedroom, Bedroom 2, Bedroom 3, Bedroom 4, Bedroom 5, Kitchen, Family Room, Foyer, Breakfast Room, Study, Laundry, Recreation Room, Storage Room, Media Room
Primary bedroom
- Features: Flooring - HardWood
- Level: Upper
Bedroom 2
- Features: Flooring - Carpet
- Level: Upper
Bedroom 3
- Features: Flooring - Carpet
- Level: Upper
Bedroom 4
- Features: Flooring - Carpet
- Level: Upper
Bedroom 5
- Features: Flooring - Carpet
- Level: Lower
Breakfast room
- Features: Flooring - HardWood
- Level: Main
Dining room
- Features: Flooring - HardWood
- Level: Main
Family room
- Features: Flooring - HardWood, Fireplace - Gas
- Level: Main
Foyer
- Features: Flooring - HardWood
- Level: Main
Kitchen
- Features: Flooring - HardWood
- Level: Main
Laundry
- Level: Main
Living room
- Features: Flooring - HardWood
- Level: Main
Media room
- Level: Lower
Recreation room
- Level: Lower
Storage room
- Features: Flooring - Concrete
- Level: Lower
Study
- Features: Flooring - HardWood
- Level: Main
Heating
- Central, Zoned, Natural Gas
Cooling
- Central Air, Zoned, Electric
Appliances
- Included: Dishwasher, Cooktop, Exhaust Fan, Disposal, Double Oven, Oven, Microwave, Dryer, Extra Refrigerator/Freezer, Oven/Range - Gas, Washer, Water Heater, Gas Water Heater
- Laundry: Main Level, Laundry Room
Features
- Attic, Kitchen - Gourmet, Breakfast Area, Kitchen Island, Kitchen - Table Space, Dining Area, Chair Railings, Upgraded Countertops, Crown Molding, Primary Bath(s), Bar, Built-in Features, Soaking Tub, Butlers Pantry, Ceiling Fan(s), Double/Dual Staircase, Eat-in Kitchen, Pantry, Recessed Lighting, Sound System, Walk-In Closet(s), 9'+ Ceilings, 2 Story Ceilings
- Flooring: Wood, Carpet
- Doors: French Doors
- Windows: Palladian, Bay/Bow, Window Treatments
- Basement: Side Entrance,Walk-Out Access,Partial,Full,Partially Finished
- Number of fireplaces: 2
- Fireplace features: Gas/Propane
Interior area
- Total structure area: 8,182
- Total interior livable area: 6,858 sqft
- Finished area above ground: 5,534
- Finished area below ground: 1,324
Video & virtual tour
Property
Parking
- Total spaces: 2
- Parking features: Garage Faces Front, Asphalt, Attached
- Attached garage spaces: 2
- Has uncovered spaces: Yes
Accessibility
- Accessibility features: None
Features
- Levels: Three
- Stories: 3
- Patio & porch: Deck
- Exterior features: Lighting, Lawn Sprinkler
- Pool features: Community
- Has view: Yes
- View description: Golf Course
Lot
- Size: 10,350 Square Feet
- Features: Rear Yard, Backs to Trees
Details
- Additional structures: Above Grade, Below Grade
- Parcel number: 17073635323
- Zoning: LCD
- Special conditions: Standard
Construction
Type & style
- Home type: SingleFamily
- Architectural style: Colonial
- Property subtype: Single Family Residence
Materials
- Combination, Brick
- Foundation: Slab
Condition
- New construction: No
- Year built: 2006
Details
- Builder model: CLIFTON PARK
- Builder name: NV HOMES
Utilities & green energy
- Sewer: Public Sewer
- Water: Public
Community & HOA
Community
- Security: 24 Hour Security, Security Gate, Security System, Smoke Detector(s)
- Subdivision: Oak Creek Club Golf Course
HOA
- Has HOA: Yes
- Amenities included: Bar/Lounge, Clubhouse, Community Center, Fitness Center, Gated, Golf Club, Golf Course, Golf Course Membership Available, Jogging Path, Pool, Putting Green, Tennis Court(s)
- HOA fee: $225 monthly
- HOA name: OAK CREEK CLUB HOA
Location
- Region: Upper Marlboro
- Municipality: Upper Marlboro
Financial & listing details
- Price per square foot: $146/sqft
- Tax assessed value: $938,300
- Annual tax amount: $12,514
- Date on market: 5/29/2025
- Listing agreement: Exclusive Right To Sell
- Listing terms: Assumable,Cash,Conventional,FHA,VA Loan
- Ownership: Fee Simple