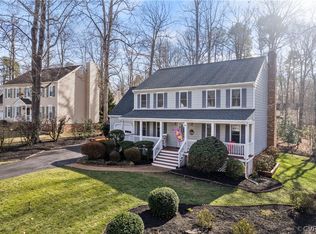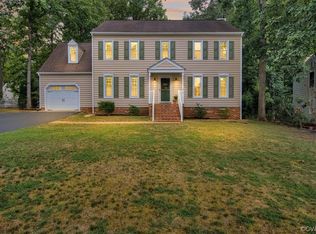Sold for $425,000 on 09/29/25
$425,000
14505 Standing Oak Ct, Midlothian, VA 23112
4beds
1,999sqft
Single Family Residence
Built in 1988
9,147.6 Square Feet Lot
$427,400 Zestimate®
$213/sqft
$2,572 Estimated rent
Home value
$427,400
$402,000 - $453,000
$2,572/mo
Zestimate® history
Loading...
Owner options
Explore your selling options
What's special
Welcome to this charming 4-bedroom, 2.5-bath, 1,999 sq. ft. two-story home nestled in the sought-after Woodlake community of Midlothian. Built in 1988 and beautifully maintained, it combines classic curb appeal with modern updates, including a new roof (just 3 years old), a freshly painted interior, and a new backyard fence for added privacy. Step inside to find a warm and inviting layout with formal dining and living spaces, an eat-in kitchen featuring granite countertops and a pantry, and a cozy family room highlighted by a wood-burning fireplace. The primary suite offers a walk-in closet and private bath, while three additional bedrooms provide plenty of flexibility for family, guests, or a home office. Enjoy outdoor living on the front porch and rear deck, overlooking the fenced yard with mature shade trees. An attached garage with auto door opener and workshop space, along with a double-width paved driveway, makes daily living convenient and functional. As part of the vibrant Woodlake community, residents enjoy exceptional amenities including pools, a lake, fitness center, playgrounds, walking trails, and recreational courts. Served by the highly rated Clover Hill Elementary, Tomahawk Creek Middle, and Cosby High School district, this home offers the perfect blend of comfort, convenience, and community living in Chesterfield County.
Zillow last checked: 8 hours ago
Listing updated: November 25, 2025 at 01:16pm
Listed by:
Daniel Keeton 804-567-7905,
Keeton & Co Real Estate,
Allen Price 804-837-1307,
Keeton & Co Real Estate
Bought with:
Kristin Murphy, 0225244495
Real Broker LLC
Source: CVRMLS,MLS#: 2523996 Originating MLS: Central Virginia Regional MLS
Originating MLS: Central Virginia Regional MLS
Facts & features
Interior
Bedrooms & bathrooms
- Bedrooms: 4
- Bathrooms: 3
- Full bathrooms: 2
- 1/2 bathrooms: 1
Other
- Description: Tub & Shower
- Level: First
Other
- Description: Tub & Shower
- Level: Second
Half bath
- Level: First
Heating
- Heat Pump, Natural Gas
Cooling
- Central Air, Other, Attic Fan
Appliances
- Included: Dryer, Dishwasher, Gas Water Heater, Microwave, Refrigerator, Stove, Washer
- Laundry: Washer Hookup, Dryer Hookup
Features
- Breakfast Area, Ceiling Fan(s), Dining Area, Separate/Formal Dining Room, Eat-in Kitchen, French Door(s)/Atrium Door(s), Granite Counters, Bath in Primary Bedroom, Pantry, Cable TV, Walk-In Closet(s), Workshop
- Flooring: Carpet, Tile, Vinyl, Wood
- Doors: French Doors, Storm Door(s)
- Windows: Thermal Windows
- Basement: Crawl Space
- Attic: Floored,Walk-up
- Number of fireplaces: 1
- Fireplace features: Wood Burning
Interior area
- Total interior livable area: 1,999 sqft
- Finished area above ground: 1,999
- Finished area below ground: 0
Property
Parking
- Total spaces: 1
- Parking features: Attached, Direct Access, Driveway, Garage, Garage Door Opener, Off Street, Oversized, Paved, Workshop in Garage
- Attached garage spaces: 1
- Has uncovered spaces: Yes
Features
- Levels: Two
- Stories: 2
- Patio & porch: Front Porch, Deck, Porch
- Exterior features: Awning(s), Deck, Sprinkler/Irrigation, Porch, Paved Driveway
- Pool features: Pool, Community
- Fencing: Back Yard,Fenced,Wood
Lot
- Size: 9,147 sqft
Details
- Parcel number: 721679412500000
- Zoning description: R9
Construction
Type & style
- Home type: SingleFamily
- Architectural style: Two Story
- Property subtype: Single Family Residence
Materials
- Frame, Vinyl Siding
- Roof: Composition
Condition
- Resale
- New construction: No
- Year built: 1988
Utilities & green energy
- Sewer: Public Sewer
- Water: Public
Community & neighborhood
Security
- Security features: Smoke Detector(s)
Community
- Community features: Basketball Court, Clubhouse, Fitness, Home Owners Association, Lake, Playground, Park, Pond, Pool
Location
- Region: Midlothian
- Subdivision: Woodlake
HOA & financial
HOA
- Has HOA: Yes
- HOA fee: $122 monthly
- Amenities included: Landscaping
- Services included: Association Management, Common Areas, Pool(s), Recreation Facilities
Other
Other facts
- Ownership: Individuals
- Ownership type: Sole Proprietor
Price history
| Date | Event | Price |
|---|---|---|
| 9/29/2025 | Sold | $425,000$213/sqft |
Source: | ||
| 9/11/2025 | Pending sale | $425,000$213/sqft |
Source: | ||
| 9/3/2025 | Price change | $425,000-2.3%$213/sqft |
Source: | ||
| 8/29/2025 | Listed for sale | $435,000+6.1%$218/sqft |
Source: | ||
| 10/31/2023 | Sold | $410,000-1.4%$205/sqft |
Source: | ||
Public tax history
| Year | Property taxes | Tax assessment |
|---|---|---|
| 2025 | $3,436 +1.5% | $386,100 +2.6% |
| 2024 | $3,386 +6.4% | $376,200 +7.6% |
| 2023 | $3,181 +9.6% | $349,600 +10.8% |
Find assessor info on the county website
Neighborhood: 23112
Nearby schools
GreatSchools rating
- 5/10Clover Hill Elementary SchoolGrades: PK-5Distance: 0.4 mi
- 6/10Tomahawk Creek Middle SchoolGrades: 6-8Distance: 2.9 mi
- 9/10Cosby High SchoolGrades: 9-12Distance: 1.9 mi
Schools provided by the listing agent
- Elementary: Clover Hill
- Middle: Tomahawk Creek
- High: Cosby
Source: CVRMLS. This data may not be complete. We recommend contacting the local school district to confirm school assignments for this home.
Get a cash offer in 3 minutes
Find out how much your home could sell for in as little as 3 minutes with a no-obligation cash offer.
Estimated market value
$427,400
Get a cash offer in 3 minutes
Find out how much your home could sell for in as little as 3 minutes with a no-obligation cash offer.
Estimated market value
$427,400

