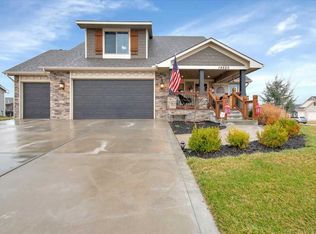UNBELIEVABLE PRICE ON THIS BEAUTIFUL HOME BY BLUE CUSTOM HOMES! This three bedroom ranch features two finished full baths on the main floor. The great room opens to the kitchen and dining area to give the new owners a spacious area for family and entertaining. The great room has a fireplace as the focal point and transom windows to enhance the lighting in the room. The kitchen features birch high/low cabinets, granite countertops, and a granite top island, walk-in pantry, and oak flooring in the pantry, kitchen, and dining areas. Master suite features three windows on the bed wall, bay window, and bath is complete with tile floor, granite countertops, double vanities, separate tub and shower, and large walk-in closet. The two additional bedrooms on the main floor have vaulted ceilings. Additional amenities are an exterior front of brick and stone, covered deck, covered patio, painted colonists doors, knockdown painted ceiling, and extra windows in the stairway, hall and kitchen. FINISHED LOWER LEVEL WITH REC ROOM WITH WET BAR AND BATH. There is an OVERSIZED 3 CAR GARAGE!!!
This property is off market, which means it's not currently listed for sale or rent on Zillow. This may be different from what's available on other websites or public sources.

