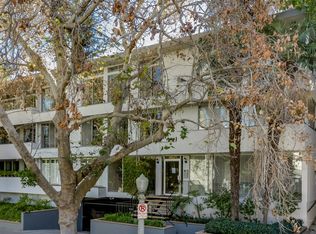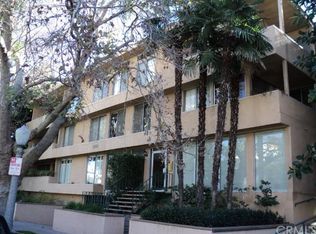Sold for $470,000 on 11/19/25
Zestimate®
$470,000
14506 Benefit St UNIT 103, Sherman Oaks, CA 91403
1beds
835sqft
Residential, Condominium
Built in 1972
-- sqft lot
$470,000 Zestimate®
$563/sqft
$2,378 Estimated rent
Home value
$470,000
$428,000 - $517,000
$2,378/mo
Zestimate® history
Loading...
Owner options
Explore your selling options
What's special
Discover the perfect blend of privacy, style, and convenience at 14506 Benefit St. #103. This rare corner unit, tucked peacefully at the back of a well-kept building, offers a serene escape right in the heart of Sherman Oaks. With 835 sq. ft. of thoughtfully designed space, this single-level condo feels open and inviting. Natural light fills the living area, accented by many recent updates including sleek new flooring, dual pane windows, fresh paint, recessed lighting, and a cozy fireplace for those quiet nights in. The kitchen is as functional as it is stylish, with generous cabinet space, updated appliances, and gorgeous stone counters, while central air keeps everything cool and comfortable year-round. The spacious bedroom is a true retreat with a custom Murphy bed, built-in desk, walk-in closet, and smart storage solutions. Plus, your own dedicated storage unit and secured gated parking mean there's a place for everything. This well-maintained community has a sparkling pool and spa, and recent building updates, including a brand-new roof (2024) and exterior paint, add peace of mind. HOA dues conveniently cover water, gas, and earthquake insurance. Step outside and you're just minutes from everything you love about Sherman Oaks: vibrant shopping, trendy restaurants, and nightlife at The Village, along with quick freeway access for easy commuting. Whether you're looking for a stylish home base or a low-maintenance pied--terre, this turnkey condo delivers the lifestyle you've been waiting for.
Zillow last checked: 8 hours ago
Listing updated: November 19, 2025 at 08:26am
Listed by:
David Rindenow DRE # 01945264 818-915-3467,
Equity Union
Bought with:
Jacob Zacuto, DRE # 01377441
Zacuto Group
Source: CLAW,MLS#: 25588881
Facts & features
Interior
Bedrooms & bathrooms
- Bedrooms: 1
- Bathrooms: 1
- Full bathrooms: 1
Heating
- Central
Cooling
- Ceiling Fan(s), Air Conditioning
Appliances
- Included: Dishwasher, Disposal, Range/Oven, Vented Exhaust Fan, Refrigerator, Water Heater Unit
- Laundry: Laundry Closet, In Unit, Laundry Area, Electric Dryer Hookup
Features
- Built-Ins
- Flooring: Vinyl Plank, Tile
- Windows: Double Pane Windows
- Number of fireplaces: 1
- Fireplace features: Living Room, Gas
Interior area
- Total structure area: 835
- Total interior livable area: 835 sqft
Property
Parking
- Total spaces: 1
- Parking features: Community Structure, Secured, Converted Garage, Storage
- Garage spaces: 1
Features
- Levels: One
- Entry location: Foyer
- Pool features: Association
- Spa features: Association Spa
- Has view: Yes
- View description: Pool
- Has water view: Yes
Lot
- Size: 0.31 Acres
Details
- Parcel number: 2276015053
- Zoning: LARD1.5
- Special conditions: Standard
Construction
Type & style
- Home type: Condo
- Architectural style: California Bungalow
- Property subtype: Residential, Condominium
- Attached to another structure: Yes
Materials
- Stucco
Condition
- Updated/Remodeled
- Year built: 1972
Community & neighborhood
Security
- Security features: Security Lights, Fire and Smoke Detection System, Gated, Smoke Detector(s), Carbon Monoxide Detector(s)
Location
- Region: Sherman Oaks
- Subdivision: Benefit Terrace
HOA & financial
HOA
- Has HOA: Yes
- HOA fee: $440 monthly
- Amenities included: Pool, Spa/Hot Tub, Gated, Landscaping, Elevator(s)
Price history
| Date | Event | Price |
|---|---|---|
| 11/19/2025 | Sold | $470,000-5.8%$563/sqft |
Source: | ||
| 11/5/2025 | Pending sale | $499,000$598/sqft |
Source: | ||
| 10/22/2025 | Contingent | $499,000$598/sqft |
Source: | ||
| 9/8/2025 | Listed for sale | $499,000-13.2%$598/sqft |
Source: | ||
| 11/22/2023 | Listing removed | -- |
Source: Owner | ||
Public tax history
| Year | Property taxes | Tax assessment |
|---|---|---|
| 2025 | $4,347 +1.2% | $354,533 +2% |
| 2024 | $4,295 +2% | $347,582 +2% |
| 2023 | $4,212 +4.9% | $340,768 +2% |
Find assessor info on the county website
Neighborhood: Sherman Oaks
Nearby schools
GreatSchools rating
- 6/10Sherman Oaks Elementary Charter SchoolGrades: K-5Distance: 0.3 mi
- 6/10Van Nuys Middle SchoolGrades: 6-8Distance: 1.4 mi
- 8/10Van Nuys Senior High SchoolGrades: 9-12Distance: 2.8 mi
Schools provided by the listing agent
- District: Los Angeles Unified
Source: CLAW. This data may not be complete. We recommend contacting the local school district to confirm school assignments for this home.
Get a cash offer in 3 minutes
Find out how much your home could sell for in as little as 3 minutes with a no-obligation cash offer.
Estimated market value
$470,000
Get a cash offer in 3 minutes
Find out how much your home could sell for in as little as 3 minutes with a no-obligation cash offer.
Estimated market value
$470,000

