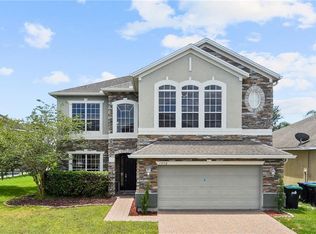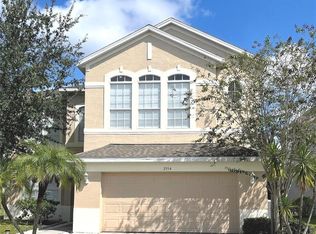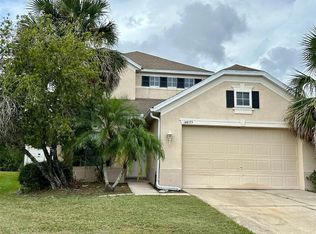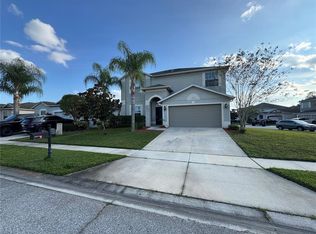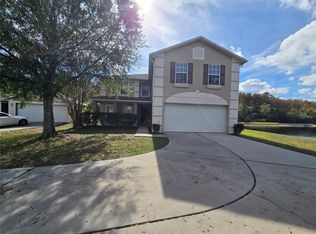Need more space, style, and splash? This 2-story gem checks all the boxes! Boasting 4 roomy bedrooms, 2.5 baths, a living room, bonus room on the first floor with a cozy fireplace, formal dining room, kitchen, and a 2nd floor bonus room ready for whatever life throws at you—this home is as versatile as your group text. The updates? Oh yes. We’re talking a brand-new roof, fresh paint inside and out (because curb appeal and clean walls matter), and a screened-in pool perfect for cannonballs, cocktails, or quiet mornings with coffee. Whether you're hosting the holidays, binging your favorite shows by the fire, or floating your stress away under the Florida sky, this home delivers. Come take a look—this might just be the one your group chat's been hearing about!
For sale
Price cut: $30.9K (9/30)
$499,000
14508 Cedar Branch Way, Orlando, FL 32824
4beds
2,945sqft
Est.:
Single Family Residence
Built in 2006
7,925 Square Feet Lot
$495,000 Zestimate®
$169/sqft
$125/mo HOA
What's special
Screened-in poolCozy fireplaceBrand-new roofFormal dining room
- 186 days |
- 497 |
- 22 |
Likely to sell faster than
Zillow last checked: 8 hours ago
Listing updated: November 14, 2025 at 10:41am
Listing Provided by:
Edward Hru 407-721-2124,
ROO REALTY LLC 407-204-1111
Source: Stellar MLS,MLS#: O6316209 Originating MLS: Orlando Regional
Originating MLS: Orlando Regional

Tour with a local agent
Facts & features
Interior
Bedrooms & bathrooms
- Bedrooms: 4
- Bathrooms: 3
- Full bathrooms: 2
- 1/2 bathrooms: 1
Rooms
- Room types: Bonus Room
Primary bedroom
- Features: Walk-In Closet(s)
- Level: Second
- Area: 378 Square Feet
- Dimensions: 21x18
Bedroom 2
- Features: Built-in Closet
- Level: Second
- Area: 180 Square Feet
- Dimensions: 15x12
Bedroom 3
- Features: Built-in Closet
- Level: Second
- Area: 144 Square Feet
- Dimensions: 12x12
Bedroom 4
- Features: Built-in Closet
- Level: Second
- Area: 144 Square Feet
- Dimensions: 12x12
Bonus room
- Features: No Closet
- Level: Second
- Area: 228 Square Feet
- Dimensions: 19x12
Dining room
- Level: First
- Area: 195 Square Feet
- Dimensions: 15x13
Family room
- Level: First
- Area: 384 Square Feet
- Dimensions: 24x16
Kitchen
- Level: First
- Area: 252 Square Feet
- Dimensions: 21x12
Living room
- Level: First
- Area: 273 Square Feet
- Dimensions: 21x13
Heating
- Central, Electric
Cooling
- Central Air
Appliances
- Included: Cooktop, Dishwasher, Disposal
- Laundry: Electric Dryer Hookup, Laundry Room, Washer Hookup
Features
- Kitchen/Family Room Combo, Living Room/Dining Room Combo, Thermostat
- Flooring: Carpet, Ceramic Tile
- Doors: Sliding Doors
- Has fireplace: Yes
- Fireplace features: Family Room
Interior area
- Total structure area: 3,801
- Total interior livable area: 2,945 sqft
Video & virtual tour
Property
Parking
- Total spaces: 2
- Parking features: Garage - Attached
- Attached garage spaces: 2
Features
- Levels: Two
- Stories: 2
- Patio & porch: Covered, Screened
- Exterior features: Sidewalk
- Has private pool: Yes
- Pool features: Child Safety Fence, Gunite, In Ground, Screen Enclosure
Lot
- Size: 7,925 Square Feet
- Features: Corner Lot, Sidewalk
Details
- Parcel number: 312430173601160
- Zoning: ORG-P-D
- Special conditions: None
Construction
Type & style
- Home type: SingleFamily
- Property subtype: Single Family Residence
Materials
- Block, Wood Frame (FSC Certified)
- Foundation: Slab
- Roof: Shingle
Condition
- New construction: No
- Year built: 2006
Utilities & green energy
- Sewer: Public Sewer
- Water: Public
- Utilities for property: BB/HS Internet Available, Cable Available, Cable Connected, Electricity Available, Electricity Connected
Community & HOA
Community
- Subdivision: CEDAR BEND AT MEADOW WOODS
HOA
- Has HOA: Yes
- HOA fee: $125 monthly
- HOA name: Artemis Lifestyles/YCruz
- HOA phone: 407-705-2190
- Pet fee: $0 monthly
Location
- Region: Orlando
Financial & listing details
- Price per square foot: $169/sqft
- Tax assessed value: $472,531
- Annual tax amount: $7,088
- Date on market: 6/7/2025
- Cumulative days on market: 177 days
- Listing terms: Cash,Conventional,FHA,VA Loan
- Ownership: Fee Simple
- Total actual rent: 0
- Electric utility on property: Yes
- Road surface type: Paved, Asphalt
Estimated market value
$495,000
$470,000 - $520,000
$2,866/mo
Price history
Price history
| Date | Event | Price |
|---|---|---|
| 9/30/2025 | Price change | $499,000-5.8%$169/sqft |
Source: | ||
| 9/19/2025 | Price change | $529,900-1.9%$180/sqft |
Source: | ||
| 8/29/2025 | Price change | $539,900-1.8%$183/sqft |
Source: | ||
| 6/7/2025 | Listed for sale | $549,900+15.5%$187/sqft |
Source: | ||
| 9/22/2018 | Listing removed | $1,950$1/sqft |
Source: PSDM/SFR Report a problem | ||
Public tax history
Public tax history
| Year | Property taxes | Tax assessment |
|---|---|---|
| 2024 | $7,407 +11.1% | $416,382 +10% |
| 2023 | $6,667 +13.2% | $378,529 +10% |
| 2022 | $5,891 +12.8% | $344,117 +10% |
Find assessor info on the county website
BuyAbility℠ payment
Est. payment
$3,609/mo
Principal & interest
$2423
Property taxes
$886
Other costs
$300
Climate risks
Neighborhood: Meadow Woods
Nearby schools
GreatSchools rating
- 7/10Wyndham Lakes Elementary SchoolGrades: PK-5Distance: 0.2 mi
- 6/10Meadow Woods Middle SchoolGrades: 6-8Distance: 1.2 mi
- 5/10Cypress Creek High SchoolGrades: 9-12Distance: 2.7 mi
Schools provided by the listing agent
- Elementary: Wyndham Lakes Elementary
- Middle: Meadow Wood Middle
- High: Cypress Creek High
Source: Stellar MLS. This data may not be complete. We recommend contacting the local school district to confirm school assignments for this home.
- Loading
- Loading
