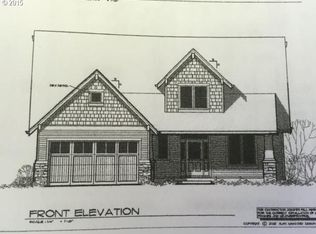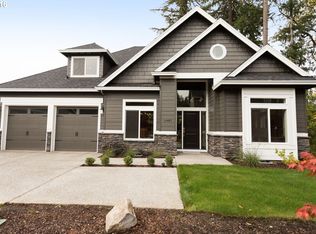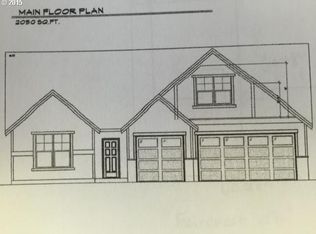Sold
Zestimate®
$710,000
14509 SE Faircrest St, Happy Valley, OR 97015
4beds
2,586sqft
Residential, Single Family Residence
Built in 2015
9,583.2 Square Feet Lot
$710,000 Zestimate®
$275/sqft
$3,568 Estimated rent
Home value
$710,000
$675,000 - $746,000
$3,568/mo
Zestimate® history
Loading...
Owner options
Explore your selling options
What's special
HUGE PRICE CORRECTION! Tucked away in a fantastic location and a highly desirable neighborhood, this serene and peaceful flag lot offers a rare sense of privacy—like you’re in your own world. Enjoy stunning views of trees and a nearby creek from this beautifully updated modern two-story home. The spacious fenced backyard is an entertainer’s dream, featuring a one-of-a-kind new pond with multiple waterfalls that create a tranquil outdoor retreat. Inside, you'll find a tastefully upgraded kitchen, ideal for cooking and gathering, along with a perfect space for a home office. The luxurious primary suite boasts a spa-like walk-in shower. Add to all of this, installed solar panels, leaf guard gutters with lifetime transferable warranty, dual bi-zone HVAC, heated master bath floor, wired as a smart home, and SO much more. Don’t miss this private paradise with all the comforts of modern living. At this price, it will not last!
Zillow last checked: 8 hours ago
Listing updated: October 10, 2025 at 07:56am
Listed by:
Damien Pogue damien376@comcast.net,
H & H Preferred Real Estate
Bought with:
Ben Andrews, 200302052
MORE Realty
Source: RMLS (OR),MLS#: 203981682
Facts & features
Interior
Bedrooms & bathrooms
- Bedrooms: 4
- Bathrooms: 3
- Full bathrooms: 2
- Partial bathrooms: 1
- Main level bathrooms: 1
Primary bedroom
- Features: Balcony, Bathroom
- Level: Upper
Bedroom 2
- Level: Upper
Bedroom 3
- Level: Upper
Bedroom 4
- Level: Upper
Dining room
- Level: Main
Family room
- Features: Vaulted Ceiling
- Level: Upper
Kitchen
- Level: Main
Living room
- Level: Main
Office
- Level: Main
Heating
- Forced Air
Cooling
- Central Air
Appliances
- Included: Built In Oven, Cooktop, Double Oven, Gas Appliances, Microwave, Stainless Steel Appliance(s), Gas Water Heater
- Laundry: Laundry Room
Features
- Ceiling Fan(s), Central Vacuum, Granite, High Ceilings, Solar Tube(s), Vaulted Ceiling(s), Balcony, Bathroom, Pantry
- Flooring: Heated Tile, Wall to Wall Carpet
Interior area
- Total structure area: 2,586
- Total interior livable area: 2,586 sqft
Property
Parking
- Total spaces: 3
- Parking features: Garage Door Opener
- Garage spaces: 3
Features
- Levels: Two
- Stories: 2
- Patio & porch: Covered Patio, Patio, Porch
- Exterior features: Water Feature, Yard, Balcony
- Fencing: Fenced
- Has view: Yes
- View description: Creek/Stream, Trees/Woods
- Has water view: Yes
- Water view: Creek/Stream
Lot
- Size: 9,583 sqft
- Features: Flag Lot, Private, Trees, SqFt 7000 to 9999
Details
- Parcel number: 05025590
Construction
Type & style
- Home type: SingleFamily
- Property subtype: Residential, Single Family Residence
Materials
- Cement Siding, Stone
Condition
- Approximately
- New construction: No
- Year built: 2015
Utilities & green energy
- Gas: Gas
- Sewer: Public Sewer
- Water: Public
Green energy
- Energy generation: Solar
Community & neighborhood
Location
- Region: Happy Valley
HOA & financial
HOA
- Has HOA: Yes
- HOA fee: $150 annually
Other
Other facts
- Listing terms: Cash,Conventional,FHA
Price history
| Date | Event | Price |
|---|---|---|
| 10/10/2025 | Sold | $710,000-3.4%$275/sqft |
Source: | ||
| 9/10/2025 | Pending sale | $735,000$284/sqft |
Source: | ||
| 8/8/2025 | Price change | $735,000-2%$284/sqft |
Source: | ||
| 8/1/2025 | Price change | $749,999-5.1%$290/sqft |
Source: | ||
| 7/21/2025 | Price change | $789,900-1.3%$305/sqft |
Source: | ||
Public tax history
| Year | Property taxes | Tax assessment |
|---|---|---|
| 2024 | $8,253 +2.9% | $420,183 +3% |
| 2023 | $8,020 +5.6% | $407,945 +3% |
| 2022 | $7,597 +3.8% | $396,064 +3% |
Find assessor info on the county website
Neighborhood: 97015
Nearby schools
GreatSchools rating
- 7/10Oregon Trail Elementary SchoolGrades: K-5Distance: 0.6 mi
- 3/10Rock Creek Middle SchoolGrades: 6-8Distance: 0.7 mi
- 7/10Clackamas High SchoolGrades: 9-12Distance: 1 mi
Schools provided by the listing agent
- Elementary: Oregon Trail
- Middle: Rock Creek
- High: Clackamas
Source: RMLS (OR). This data may not be complete. We recommend contacting the local school district to confirm school assignments for this home.
Get a cash offer in 3 minutes
Find out how much your home could sell for in as little as 3 minutes with a no-obligation cash offer.
Estimated market value
$710,000
Get a cash offer in 3 minutes
Find out how much your home could sell for in as little as 3 minutes with a no-obligation cash offer.
Estimated market value
$710,000


