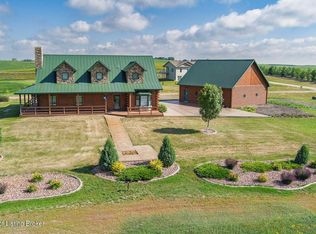26.77 Rural Farmstead with 4 Bedroom home with unique layout. 1834 sq. ft. above ground to turn into your own dream farm home. 40x80 metal pole building for storage, 60x70 barn for animals, 30x44 detached garage to store your vehicles. Multiple grain bins for storage of feed or seasonal items. Centrally located minutes from Lake Audubon Wildlife Refuge and Lake Audubon's 4 Season's of Fun fishing and hunting! Looking for a rural residence with privacy, check this one out today! Current taxes based upon Ag zoning type.
This property is off market, which means it's not currently listed for sale or rent on Zillow. This may be different from what's available on other websites or public sources.

