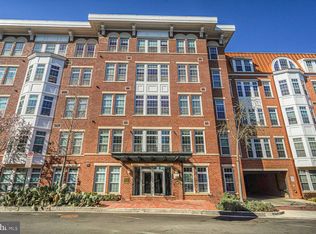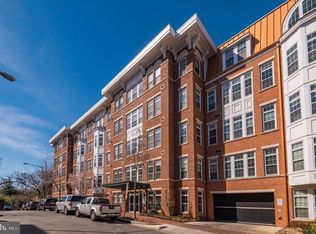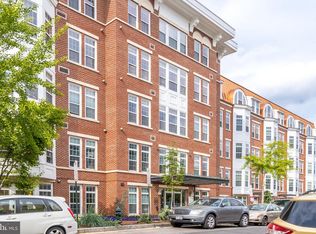Sold for $875,000 on 04/03/23
$875,000
1451 Belmont St NW APT 112, Washington, DC 20009
2beds
1,246sqft
Townhouse
Built in 2006
-- sqft lot
$790,400 Zestimate®
$702/sqft
$4,240 Estimated rent
Home value
$790,400
$751,000 - $830,000
$4,240/mo
Zestimate® history
Loading...
Owner options
Explore your selling options
What's special
Welcome to The Fedora! Rarely available townhome style condo with private entrance featuring 2 levels of living space with 2 bedrooms and 2.5 bathrooms and includes an assigned garage parking spot! Resting on historic land, this pet-friendly high-end condominium features one of the BEST rooftop views in all of DC, sweeping from the Washington Monument to the US Capitol. Enjoy the 4th of July firework show from the comfort of your home! This home's separate entrance makes it live like a house (not to mention easy walks for pets!) and features over 1,240 sq ft with high-end updates and upgrades throughout. The spacious and open main level showcases a large living room, tray ceilings, a separate dining table space, hardwood floors, a powder room, and an expansive kitchen with a large center island. Upstairs, you'll find the primary bedroom with a bay window and an ensuite bathroom with a soaking tub, separate shower and walk-in closet with amazing custom cabinetry. The secondary bedroom has large windows allowing for great natural light and its own custom walk-in closet. The Fedora building features tons of great amenities, including front desk concierge, club room, bike storage, composting service, and a beautifully landscaped courtyard with BBQ grills. But the star of the show is the rooftop with views that can't be beat. Located in the heart of the vibrant and trendy U Street Corridor, you're primely positioned between Columbia Heights, Dupont , Adams Morgan and Logan Circle. Visit Meridian Hill Park, just steps from your front door, to escape the bustle of the city to enjoy the peaceful landscape. Also, you're just minutes from Michelin-starred restaurants, bars, nightlife, multiple Metro stops & much more. Don't miss out! 1 assigned garage parking space to convey.
Zillow last checked: 8 hours ago
Listing updated: November 30, 2023 at 12:05pm
Listed by:
Katie Wethman 703-655-7672,
EXP Realty, LLC,
Listing Team: My Move Dmv, Co-Listing Team: My Move Dmv,Co-Listing Agent: Bridget M Hodge 301-500-0785,
EXP Realty, LLC
Bought with:
Sammy Dweck, 0225195886
TTR Sotheby's International Realty
Source: Bright MLS,MLS#: DCDC2084942
Facts & features
Interior
Bedrooms & bathrooms
- Bedrooms: 2
- Bathrooms: 3
- Full bathrooms: 2
- 1/2 bathrooms: 1
- Main level bathrooms: 1
Basement
- Area: 0
Heating
- Forced Air, Natural Gas
Cooling
- Central Air, Electric
Appliances
- Included: Dishwasher, Disposal, Dryer, Ice Maker, Microwave, Oven/Range - Gas, Refrigerator, Cooktop, Washer, Washer/Dryer Stacked, Electric Water Heater
- Laundry: Dryer In Unit, Washer In Unit
Features
- Combination Kitchen/Living, Combination Dining/Living, Crown Molding, Upgraded Countertops, Primary Bath(s), Open Floorplan, Dry Wall, Tray Ceiling(s)
- Flooring: Carpet, Hardwood
- Windows: Double Pane Windows
- Has basement: No
- Has fireplace: No
Interior area
- Total structure area: 1,246
- Total interior livable area: 1,246 sqft
- Finished area above ground: 1,246
- Finished area below ground: 0
Property
Parking
- Total spaces: 1
- Parking features: Underground, Garage
- Garage spaces: 1
Accessibility
- Accessibility features: None
Features
- Levels: Two
- Stories: 2
- Patio & porch: Roof, Terrace
- Exterior features: Barbecue, Sidewalks, Extensive Hardscape
- Pool features: None
- Has view: Yes
- View description: City, Street, Trees/Woods
Lot
- Features: Landscaped, Chillum-Urban Land Complex
Details
- Additional structures: Above Grade, Below Grade
- Parcel number: 2661//2045
- Zoning: RESIDENTIAL
- Special conditions: Standard
Construction
Type & style
- Home type: Townhouse
- Architectural style: Contemporary
- Property subtype: Townhouse
Materials
- Brick, Brick Front
- Foundation: Permanent
Condition
- Very Good
- New construction: No
- Year built: 2006
Details
- Builder model: GILLESPIE I
- Builder name: Bozzuto
Utilities & green energy
- Sewer: Public Sewer
- Water: Public
Community & neighborhood
Security
- Security features: Desk in Lobby, Fire Sprinkler System
Location
- Region: Washington
- Subdivision: Columbia Heights
HOA & financial
HOA
- Has HOA: No
- Amenities included: Common Grounds, Community Center, Concierge, Elevator(s), Party Room
- Services included: Common Area Maintenance, Custodial Services Maintenance, Lawn Care Front, Lawn Care Rear, Lawn Care Side, Maintenance Grounds, Management, Insurance, Reserve Funds, Sewer, Snow Removal, Trash, Water
- Association name: The Fedora
Other fees
- Condo and coop fee: $657 monthly
Other
Other facts
- Listing agreement: Exclusive Right To Sell
- Listing terms: VA Loan,Conventional,Negotiable
- Ownership: Condominium
Price history
| Date | Event | Price |
|---|---|---|
| 4/3/2023 | Sold | $875,000$702/sqft |
Source: | ||
| 3/8/2023 | Pending sale | $875,000$702/sqft |
Source: | ||
| 3/2/2023 | Listed for sale | $875,000+38.9%$702/sqft |
Source: | ||
| 7/16/2007 | Sold | $630,000$506/sqft |
Source: Agent Provided | ||
Public tax history
| Year | Property taxes | Tax assessment |
|---|---|---|
| 2025 | $5,914 -1.6% | $801,270 -1% |
| 2024 | $6,008 +0.8% | $809,080 +1.1% |
| 2023 | $5,962 -1.1% | $800,060 -0.2% |
Find assessor info on the county website
Neighborhood: Columbia Heights
Nearby schools
GreatSchools rating
- 9/10Marie Reed Elementary SchoolGrades: PK-5Distance: 0.4 mi
- 2/10Cardozo Education CampusGrades: 6-12Distance: 0.3 mi
- 6/10Columbia Heights Education CampusGrades: 6-12Distance: 0.6 mi
Schools provided by the listing agent
- Elementary: Marie Reed
- Middle: Columbia Heights Education Campus
- High: Cardozo Education Campus
- District: District Of Columbia Public Schools
Source: Bright MLS. This data may not be complete. We recommend contacting the local school district to confirm school assignments for this home.

Get pre-qualified for a loan
At Zillow Home Loans, we can pre-qualify you in as little as 5 minutes with no impact to your credit score.An equal housing lender. NMLS #10287.
Sell for more on Zillow
Get a free Zillow Showcase℠ listing and you could sell for .
$790,400
2% more+ $15,808
With Zillow Showcase(estimated)
$806,208


