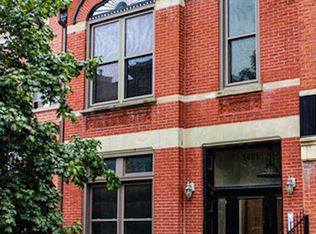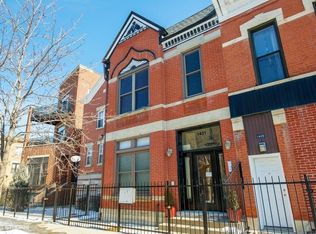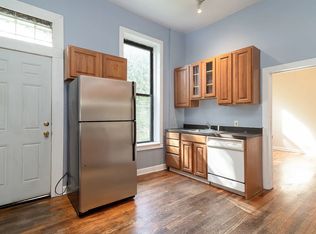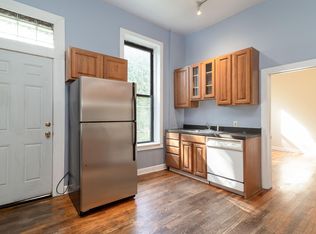Closed
$312,500
1451 N Artesian Ave APT 2, Chicago, IL 60622
2beds
--sqft
Condominium, Single Family Residence
Built in 1887
-- sqft lot
$318,500 Zestimate®
$--/sqft
$2,144 Estimated rent
Home value
$318,500
$287,000 - $354,000
$2,144/mo
Zestimate® history
Loading...
Owner options
Explore your selling options
What's special
Why rent when you can own this charming and spacious 2BR plus a Den/Office! Move right in to this freshly painted condo. Open floor plan in a solid brick building with tons of character! Unit features gleaming hardwood floors throughout. Kitchen boasts granite countertop, solid maple cabinetry, SS appliances. Bathroom with a double-sink vanity, linen closet, and skylight. Two bedrooms drench plenty of natural light. Huge bonus room can be used as a formal dining room, office, or 3rd bedroom. In-unit laundry. Gated exterior parking spot included! Short walk to blue line, The 606, Humboldt Park, and tons of restaurants, shopping, and nightlife!
Zillow last checked: 8 hours ago
Listing updated: April 25, 2025 at 01:01am
Listing courtesy of:
Sarah Han 847-724-1855,
Baird & Warner
Bought with:
Margaret Tange
Keller Williams ONEChicago
Meg Daday
Keller Williams ONEChicago
Source: MRED as distributed by MLS GRID,MLS#: 12302897
Facts & features
Interior
Bedrooms & bathrooms
- Bedrooms: 2
- Bathrooms: 1
- Full bathrooms: 1
Primary bedroom
- Features: Flooring (Wood Laminate)
- Level: Main
- Area: 120 Square Feet
- Dimensions: 12X10
Bedroom 2
- Features: Flooring (Wood Laminate)
- Level: Main
- Area: 120 Square Feet
- Dimensions: 12X10
Den
- Features: Flooring (Hardwood)
- Level: Main
- Area: 112 Square Feet
- Dimensions: 14X8
Dining room
- Features: Flooring (Hardwood)
- Level: Main
- Dimensions: COMBO
Kitchen
- Features: Flooring (Hardwood)
- Level: Main
- Area: 88 Square Feet
- Dimensions: 11X8
Living room
- Features: Flooring (Hardwood)
- Level: Main
- Area: 247 Square Feet
- Dimensions: 19X13
Heating
- Natural Gas, Forced Air
Cooling
- Central Air
Appliances
- Included: Range, Microwave, Dishwasher, Refrigerator, Washer, Dryer
- Laundry: In Unit
Features
- Flooring: Hardwood
- Windows: Skylight(s)
- Basement: None
Interior area
- Total structure area: 0
Property
Parking
- Total spaces: 1
- Parking features: Asphalt, Off Alley, Assigned, On Site, Owned
Accessibility
- Accessibility features: No Disability Access
Lot
- Features: Common Grounds
Details
- Parcel number: 16012150501002
- Special conditions: None
- Other equipment: Ceiling Fan(s)
Construction
Type & style
- Home type: Condo
- Property subtype: Condominium, Single Family Residence
Materials
- Brick
Condition
- New construction: No
- Year built: 1887
Utilities & green energy
- Electric: Circuit Breakers
- Sewer: Public Sewer
- Water: Lake Michigan, Public
Community & neighborhood
Security
- Security features: Carbon Monoxide Detector(s)
Location
- Region: Chicago
HOA & financial
HOA
- Has HOA: Yes
- HOA fee: $155 monthly
- Services included: Water, Parking, Insurance, Exterior Maintenance
Other
Other facts
- Listing terms: Conventional
- Ownership: Condo
Price history
| Date | Event | Price |
|---|---|---|
| 4/23/2025 | Sold | $312,500-3.8% |
Source: | ||
| 3/19/2025 | Contingent | $325,000 |
Source: | ||
| 3/14/2025 | Listed for sale | $325,000+18.2% |
Source: | ||
| 7/30/2019 | Sold | $275,000-1.8% |
Source: | ||
| 6/15/2019 | Pending sale | $279,900 |
Source: Redfin Corporation #10354366 | ||
Public tax history
| Year | Property taxes | Tax assessment |
|---|---|---|
| 2023 | $4,394 +3.4% | $24,078 |
| 2022 | $4,249 +1.8% | $24,078 |
| 2021 | $4,172 -0.6% | $24,078 +9.8% |
Find assessor info on the county website
Neighborhood: Humboldt Park
Nearby schools
GreatSchools rating
- 3/10De Diego Elementary Community AcademyGrades: PK-8Distance: 0.2 mi
- 1/10Clemente Community Academy High SchoolGrades: 9-12Distance: 0.4 mi
Schools provided by the listing agent
- District: 299
Source: MRED as distributed by MLS GRID. This data may not be complete. We recommend contacting the local school district to confirm school assignments for this home.

Get pre-qualified for a loan
At Zillow Home Loans, we can pre-qualify you in as little as 5 minutes with no impact to your credit score.An equal housing lender. NMLS #10287.
Sell for more on Zillow
Get a free Zillow Showcase℠ listing and you could sell for .
$318,500
2% more+ $6,370
With Zillow Showcase(estimated)
$324,870


