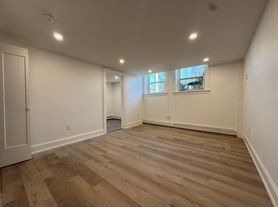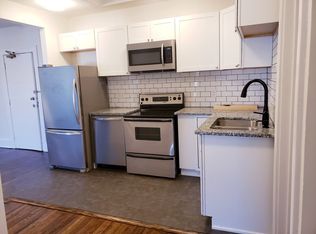Enjoy city living at its best in this bright 2-bedroom unit, perfectly situated in the downtown core. Step outside to your private patio deck for an ideal space to unwind, entertain, or peacefully enjoy your morning coffee while still being close to all the action. Whether you're a working professional, studying at the university, or just love being in the city, this is the perfect spot. Book a showing today!
Apartment for rent
C$1,850/mo
1451 Ouellette Ave, Windsor, ON N8X 1K1
2beds
Price may not include required fees and charges.
Apartment
Available now
Cats, dogs OK
Central air
In unit laundry
Off street parking
-- Heating
What's special
- 2 days |
- -- |
- -- |
Travel times
Looking to buy when your lease ends?
Consider a first-time homebuyer savings account designed to grow your down payment with up to a 6% match & a competitive APY.
Facts & features
Interior
Bedrooms & bathrooms
- Bedrooms: 2
- Bathrooms: 1
- Full bathrooms: 1
Cooling
- Central Air
Appliances
- Included: Dryer, Range/Oven, Refrigerator, Washer
- Laundry: In Unit
Features
- Storage
- Flooring: Hardwood
Property
Parking
- Parking features: Off Street
- Details: Contact manager
Features
- Patio & porch: Patio
- Exterior features: 90+ Walkscore, Alarm-ready, Cats negotiable, Dogs negotiable, Electricity not included in rent, Gas not included in rent, Living room, No smoking, One Year Lease, Pets negotiable, Rooftop Deck, Sewage not included in rent, Top floor, Water not included in rent
Construction
Type & style
- Home type: Apartment
- Property subtype: Apartment
Building
Management
- Pets allowed: Yes
Community & HOA
Location
- Region: Windsor
Financial & listing details
- Lease term: One Year Lease
Price history
| Date | Event | Price |
|---|---|---|
| 11/2/2025 | Listed for rent | C$1,850 |
Source: Zillow Rentals | ||

