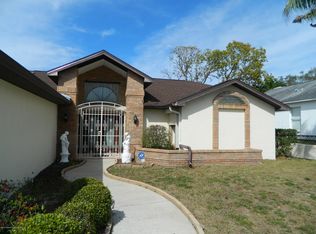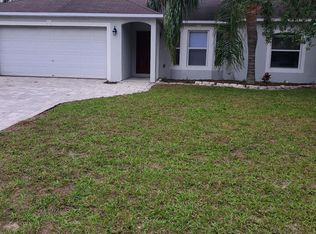Sold for $330,000 on 11/19/25
$330,000
1451 Overland Dr, Spring Hill, FL 34608
3beds
1,801sqft
Single Family Residence
Built in 1993
8,712 Square Feet Lot
$328,800 Zestimate®
$183/sqft
$2,233 Estimated rent
Home value
$328,800
$299,000 - $362,000
$2,233/mo
Zestimate® history
Loading...
Owner options
Explore your selling options
What's special
PRICE REDUCED - MOTIVATED SELLER! Charming 3-Bedroom Pool Home in Desirable Seven Hills - Spring Hill, FL Don't miss this incredible opportunity to own a beautifully maintained 3-bedroom, 2-bathroom pool home in the sought-after Seven Hills community—right in the heart of Spring Hill! Step inside to discover a warm and inviting layout, complete with a cozy fireplace in the main living area—perfect for quiet evenings or entertaining guests. The kitchen and dining area give both function and flow, making everyday living a breeze. Key updates include a new pool pump (2020) and newer roof/HVAC system (both 2019), giving you peace of mind and a move-in ready experience. A spacious two-car garage provides ample storage and parking. Outside, you'll fall in love with your private screened-in patio and sparkling pool—an ideal retreat for sunny Florida days or relaxing nights under the stars. The fully fenced backyard adds extra security and is perfect for pets or gardening enthusiasts. Situated just minutes from the popular ''Four Corners'' intersection, you'll enjoy convenient access to shopping, dining, and entertainment. Whether you're a first-time homebuyer or searching for a Florida getaway, this Seven Hills gem checks all the boxes. Act fast—this one won't last at the new price! Schedule your private showing today!
Zillow last checked: 8 hours ago
Listing updated: November 19, 2025 at 03:30pm
Listed by:
Thomas Masson 352-777-2157,
Kings Realty and Rentals
Bought with:
NON MEMBER
NON MEMBER
Source: HCMLS,MLS#: 2254871
Facts & features
Interior
Bedrooms & bathrooms
- Bedrooms: 3
- Bathrooms: 2
- Full bathrooms: 2
Primary bedroom
- Description: Wood flooring, Large window, ceiling fan
- Level: Main
- Area: 176
- Dimensions: 11x16
Bedroom 2
- Description: Dual Door closet, Ceiling fan, window, carpet
- Level: Main
- Area: 110
- Dimensions: 11x10
Bedroom 3
- Description: Carpet, Ceiling fan, slider to backyard, Dual door closet
- Level: Main
- Area: 121
- Dimensions: 11x11
Primary bathroom
- Description: Tile, Dual Sink, Bathtub, Walk in shower. Walk-in closet
- Level: Main
- Area: 91
- Dimensions: 13x7
Bathroom 2
- Description: Stand up shower, Tile, Vent
- Level: Main
- Area: 37.5
- Dimensions: 7.5x5
Dining room
- Description: Skylight, closet, hanging light
- Level: Main
- Area: 110
- Dimensions: 11x10
Family room
- Description: Slider to patio, half tile, half hardwood flooring, fireplace
- Level: Main
- Area: 260
- Dimensions: 13x20
Kitchen
- Description: Tile, Stove/oven, refrigerator, ceiling fan, dishwasher, microwave, Window to patio, Basin sink, Granite overlay
- Level: Main
- Area: 88
- Dimensions: 8x11
Laundry
- Description: Set up for washer/dryer, HVAC unit inside, tile flooring, wash sink
- Level: Main
- Area: 60
- Dimensions: 5x12
Living room
- Description: Carpet, Vaulted ceiling
- Level: Main
- Area: 276
- Dimensions: 12x23
Office
- Description: Carpet/tile, Triple window, Arching window
- Level: Main
- Area: 1360
- Dimensions: 136x10
Heating
- Central
Cooling
- Central Air
Appliances
- Included: Electric Oven, Electric Range, Freezer, Microwave, Refrigerator
Features
- Ceiling Fan(s)
- Flooring: Carpet, Tile, Wood
- Number of fireplaces: 1
Interior area
- Total structure area: 1,801
- Total interior livable area: 1,801 sqft
Property
Parking
- Total spaces: 2
- Parking features: Garage, Garage Door Opener, On Street
- Garage spaces: 2
Features
- Stories: 1
- Patio & porch: Patio, Screened
- Has private pool: Yes
- Pool features: In Ground
- Fencing: Back Yard,Chain Link
Lot
- Size: 8,712 sqft
- Features: Few Trees
Details
- Parcel number: R3022318351500002030
- Zoning: PDP
- Zoning description: PUD
- Special conditions: Standard
Construction
Type & style
- Home type: SingleFamily
- Property subtype: Single Family Residence
Materials
- Block, Stucco
- Roof: Shingle
Condition
- New construction: No
- Year built: 1993
Utilities & green energy
- Sewer: Public Sewer
- Water: Public
- Utilities for property: Cable Available, Electricity Connected, Water Connected
Community & neighborhood
Security
- Security features: Fire Alarm
Location
- Region: Spring Hill
- Subdivision: Seven Hills Unit 6
HOA & financial
HOA
- Has HOA: Yes
- HOA fee: $229 annually
Other
Other facts
- Listing terms: Cash,Conventional,FHA,VA Loan
- Road surface type: Asphalt
Price history
| Date | Event | Price |
|---|---|---|
| 11/19/2025 | Sold | $330,000-0.6%$183/sqft |
Source: | ||
| 10/18/2025 | Pending sale | $332,000$184/sqft |
Source: | ||
| 10/8/2025 | Price change | $332,000-2.4%$184/sqft |
Source: | ||
| 9/22/2025 | Price change | $340,000-2.3%$189/sqft |
Source: | ||
| 9/12/2025 | Price change | $348,000-1.3%$193/sqft |
Source: | ||
Public tax history
| Year | Property taxes | Tax assessment |
|---|---|---|
| 2024 | $2,849 +3.3% | $182,910 +3% |
| 2023 | $2,759 +3.4% | $177,583 +3% |
| 2022 | $2,668 -0.1% | $172,411 +3% |
Find assessor info on the county website
Neighborhood: Seven Hills
Nearby schools
GreatSchools rating
- 6/10Suncoast Elementary SchoolGrades: PK-5Distance: 1.4 mi
- 5/10Powell Middle SchoolGrades: 6-8Distance: 4.4 mi
- 4/10Frank W. Springstead High SchoolGrades: 9-12Distance: 1.9 mi
Schools provided by the listing agent
- Elementary: Suncoast
- Middle: Powell
- High: Springstead
Source: HCMLS. This data may not be complete. We recommend contacting the local school district to confirm school assignments for this home.
Get a cash offer in 3 minutes
Find out how much your home could sell for in as little as 3 minutes with a no-obligation cash offer.
Estimated market value
$328,800
Get a cash offer in 3 minutes
Find out how much your home could sell for in as little as 3 minutes with a no-obligation cash offer.
Estimated market value
$328,800

