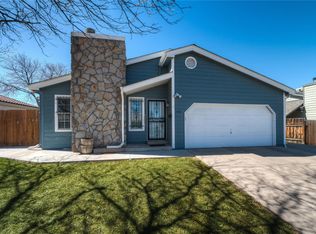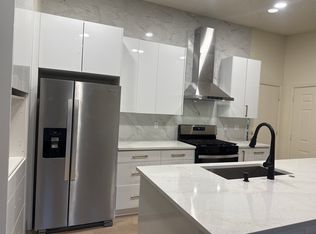This exceptional 3 bed, 2 bath home in the heart of MarLee has so much to offer. A light and bright main level living space features open concept kitchen/dining, a spacious primary bedroom with en suite, as well as a second main level bedroom and 1/2 bath. The lower level recreation area is a super space with plenty of options to make it your own. Washer and Dryer included! The private backyard is fully fenced for your convenience. An attached 2 car garage and TONS of upgrades including: new furnace, new AC, new windows, new exterior paint, and a new garage door means this home will be worry free. Conveniently located, this home is 20 minutes to downtown Denver or 20 minutes to DTC making it easy for commuters or work at homers alike. This home is available for an 11 month lease with option to extend. Pets are considered for an additional fee. Tenants pay all utilities, including a monthly solar fee. 11 month term with the option to renew. Tenant pays all utilities, including a monthly solar plan payment ($150). Pets considered with a non-refundable deposit. Smoking is NOT permitted in this property.
This property is off market, which means it's not currently listed for sale or rent on Zillow. This may be different from what's available on other websites or public sources.


