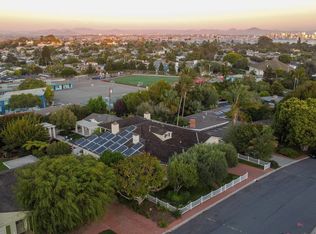Sold for $2,312,000 on 08/18/25
Listing Provided by:
Beth Zedaker DRE #01018470 bethzedaker@gmail.com,
Willis Allen Real Estate
Bought with: Coldwell Banker Realty
$2,312,000
1451 Savoy Cir, San Diego, CA 92107
3beds
2,312sqft
Single Family Residence
Built in 1949
0.27 Acres Lot
$2,327,700 Zestimate®
$1,000/sqft
$6,601 Estimated rent
Home value
$2,327,700
$2.14M - $2.51M
$6,601/mo
Zestimate® history
Loading...
Owner options
Explore your selling options
What's special
Nestled on one of Point Loma's most quintessential streets, this timeless and inviting home is a true gem- available for the first time in 50 years! A charming brick driveway and winding pathways welcome you to a residence that exudes warmth and traditional elegance. Bathed in natural light, the home showcases stunning hardwood floors throughout, along with a gracious formal living room and dining room. Offering 3+ bedrooms, 3 baths including a versatile room for an office or den, this home provides an abundance of space for comfortable everyday living. Two of the bedrooms are generously sized and can easily serve as primary suites. Step outside to a picturesque backyard oasis, complete with lush landscaping, serene entertaining spaces, a sparkling in-ground pool and spa- perfect for relaxing or hosting gatherings. This is a rare opportunity to own a home in one of Point Loma's most sought-after neighborhoods. The property has undergone several improvements in the past several weeks: New roof, new rain gutters, cast iron waste lines removed from the crawl space and replaced with ABS, new water heater.Trust Sale
Zillow last checked: 8 hours ago
Listing updated: August 18, 2025 at 05:08pm
Listing Provided by:
Beth Zedaker DRE #01018470 bethzedaker@gmail.com,
Willis Allen Real Estate
Bought with:
Mickey Booz, DRE #01389333
Coldwell Banker Realty
Source: CRMLS,MLS#: PTP2502268 Originating MLS: California Regional MLS (North San Diego County & Pacific Southwest AORs)
Originating MLS: California Regional MLS (North San Diego County & Pacific Southwest AORs)
Facts & features
Interior
Bedrooms & bathrooms
- Bedrooms: 3
- Bathrooms: 3
- Full bathrooms: 2
- 3/4 bathrooms: 1
Primary bedroom
- Features: Primary Suite
Heating
- Central
Cooling
- Central Air
Appliances
- Laundry: In Garage
Features
- Primary Suite
- Has fireplace: Yes
- Fireplace features: Living Room
- Common walls with other units/homes: No Common Walls
Interior area
- Total interior livable area: 2,312 sqft
Property
Parking
- Total spaces: 4
- Parking features: Driveway, Garage
- Attached garage spaces: 2
- Uncovered spaces: 2
Features
- Levels: One
- Stories: 1
- Entry location: 1
- Patio & porch: Patio
- Has private pool: Yes
- Pool features: In Ground
- Has view: Yes
- View description: Neighborhood
Lot
- Size: 0.27 Acres
- Features: Back Yard, Front Yard, Landscaped, Yard
Details
- Parcel number: 5301000600
- Zoning: R1
- Special conditions: Trust
Construction
Type & style
- Home type: SingleFamily
- Property subtype: Single Family Residence
Condition
- Year built: 1949
Utilities & green energy
- Sewer: Public Sewer
Community & neighborhood
Community
- Community features: Curbs
Location
- Region: San Diego
Other
Other facts
- Listing terms: Cash,Conventional
Price history
| Date | Event | Price |
|---|---|---|
| 8/18/2025 | Sold | $2,312,000-2.9%$1,000/sqft |
Source: | ||
| 7/17/2025 | Pending sale | $2,380,000$1,029/sqft |
Source: | ||
| 4/17/2025 | Listed for sale | $2,380,000$1,029/sqft |
Source: | ||
| 4/11/2025 | Pending sale | $2,380,000$1,029/sqft |
Source: | ||
| 3/31/2025 | Listed for sale | $2,380,000$1,029/sqft |
Source: | ||
Public tax history
| Year | Property taxes | Tax assessment |
|---|---|---|
| 2025 | $3,182 +28.7% | $209,575 +2% |
| 2024 | $2,473 +2.4% | $205,466 +2% |
| 2023 | $2,416 +2.8% | $201,438 +2% |
Find assessor info on the county website
Neighborhood: Point Loma Heights
Nearby schools
GreatSchools rating
- 8/10Silver Gate Elementary SchoolGrades: K-4Distance: 0.1 mi
- 7/10Correia Middle SchoolGrades: 7-8Distance: 1.4 mi
- 8/10Point Loma High SchoolGrades: 9-12Distance: 1.2 mi
Get a cash offer in 3 minutes
Find out how much your home could sell for in as little as 3 minutes with a no-obligation cash offer.
Estimated market value
$2,327,700
Get a cash offer in 3 minutes
Find out how much your home could sell for in as little as 3 minutes with a no-obligation cash offer.
Estimated market value
$2,327,700
