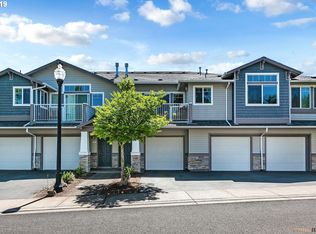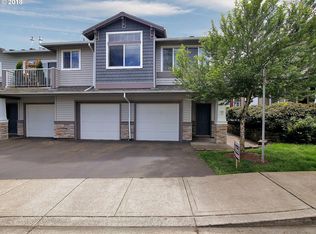Spacious upper level condo nestled in mature, forested community in sought-after Progress Ridge. Open Great room with gas fireplace adjoins kitchen boasting maple cabinets and eating bar. Master bedroom with Jack & Jill bath features walk-in closet and adjacent laundry. Attached garage with ample storage & full-size driveway. Enjoy nature views from private deck, all just second from New Seasons, Big Als & Cinetopia!
This property is off market, which means it's not currently listed for sale or rent on Zillow. This may be different from what's available on other websites or public sources.


