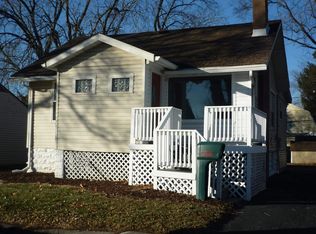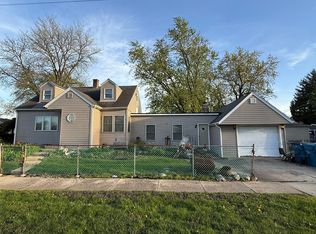Closed
$230,000
14510 Sawyer Ave, Midlothian, IL 60445
3beds
860sqft
Single Family Residence
Built in 1933
-- sqft lot
$243,600 Zestimate®
$267/sqft
$2,145 Estimated rent
Home value
$243,600
$217,000 - $273,000
$2,145/mo
Zestimate® history
Loading...
Owner options
Explore your selling options
What's special
Looking for that home to move right in and do nothing? Well, here is your home, make an appointment today. Everything has been done, newer flooring, freshly painted throughout and recently updated the kitchen. All stainless-steel refrigerator and stove any cook would love! A solid three-bedroom home with one- and one-half bathrooms. You'll notice the open concept as soon as you walk in the front door. Large living room combined with dining room then to the beautiful kitchen, brand new cabinets, counter tops, back splash, sink and more. Head downstairs to the finished basement and utilize the huge area there, for family room, additional bedroom, 4 windows downstairs are egress type. Good sized laundry room with half bathroom conveniently located here. Head outside to the large backyard and to the heated 2 1/2 car garage. A long side driveway to accommodate many cars for extra parking. Close to shopping, parks, restaurants and the Metra nearby. Make an appointment to see this home.
Zillow last checked: 8 hours ago
Listing updated: September 04, 2024 at 09:24am
Listing courtesy of:
Raymond Jones 708-528-8027,
Village Realty, Inc.
Bought with:
Christine Mojica
EXIT Realty WE
Source: MRED as distributed by MLS GRID,MLS#: 11908149
Facts & features
Interior
Bedrooms & bathrooms
- Bedrooms: 3
- Bathrooms: 2
- Full bathrooms: 1
- 1/2 bathrooms: 1
Primary bedroom
- Level: Main
- Area: 154 Square Feet
- Dimensions: 14X11
Bedroom 2
- Level: Main
- Area: 120 Square Feet
- Dimensions: 12X10
Bedroom 3
- Level: Main
- Area: 88 Square Feet
- Dimensions: 11X8
Family room
- Features: Flooring (Other)
- Level: Basement
- Area: 264 Square Feet
- Dimensions: 22X12
Foyer
- Level: Main
- Area: 25 Square Feet
- Dimensions: 5X5
Kitchen
- Features: Kitchen (Eating Area-Table Space)
- Level: Main
- Area: 132 Square Feet
- Dimensions: 12X11
Laundry
- Features: Flooring (Other)
- Level: Basement
- Area: 88 Square Feet
- Dimensions: 11X8
Living room
- Level: Main
- Area: 216 Square Feet
- Dimensions: 18X12
Other
- Level: Basement
- Area: 132 Square Feet
- Dimensions: 12X11
Heating
- Steam
Cooling
- Central Air
Appliances
- Included: Range, High End Refrigerator, Washer, Dryer, Range Hood, Gas Water Heater
- Laundry: Gas Dryer Hookup, In Unit, Sink
Features
- 1st Floor Bedroom
- Windows: Screens
- Basement: Finished,Full
Interior area
- Total structure area: 0
- Total interior livable area: 860 sqft
Property
Parking
- Total spaces: 2
- Parking features: Asphalt, Side Driveway, Garage Door Opener, Heated Garage, On Site, Garage Owned, Detached, Garage
- Garage spaces: 2
- Has uncovered spaces: Yes
Accessibility
- Accessibility features: No Disability Access
Features
- Stories: 1
Lot
- Dimensions: 48.8 X 133 X 48.9 X 133.1
Details
- Additional structures: Shed(s)
- Parcel number: 28112210150000
- Special conditions: None
Construction
Type & style
- Home type: SingleFamily
- Architectural style: Bungalow
- Property subtype: Single Family Residence
Materials
- Vinyl Siding
- Foundation: Concrete Perimeter
- Roof: Asphalt
Condition
- New construction: No
- Year built: 1933
Utilities & green energy
- Electric: Circuit Breakers, 100 Amp Service
- Sewer: Public Sewer
- Water: Lake Michigan
Community & neighborhood
Community
- Community features: Sidewalks, Street Lights, Street Paved
Location
- Region: Midlothian
Other
Other facts
- Listing terms: FHA
- Ownership: Fee Simple
Price history
| Date | Event | Price |
|---|---|---|
| 9/4/2024 | Sold | $230,000-3.8%$267/sqft |
Source: | ||
| 7/23/2024 | Contingent | $239,000$278/sqft |
Source: | ||
| 7/1/2024 | Listed for sale | $239,000$278/sqft |
Source: | ||
| 6/9/2024 | Contingent | $239,000$278/sqft |
Source: | ||
| 6/4/2024 | Listed for sale | $239,000$278/sqft |
Source: | ||
Public tax history
| Year | Property taxes | Tax assessment |
|---|---|---|
| 2023 | $3,286 -6.9% | $11,999 +9.7% |
| 2022 | $3,530 +2.8% | $10,934 |
| 2021 | $3,435 +1.9% | $10,934 |
Find assessor info on the county website
Neighborhood: 60445
Nearby schools
GreatSchools rating
- NASpaulding SchoolGrades: PK-3Distance: 0.4 mi
- 4/10Central Park Elementary SchoolGrades: K-8Distance: 0.9 mi
- 6/10Bremen High SchoolGrades: 9-12Distance: 1.3 mi
Schools provided by the listing agent
- District: 143
Source: MRED as distributed by MLS GRID. This data may not be complete. We recommend contacting the local school district to confirm school assignments for this home.

Get pre-qualified for a loan
At Zillow Home Loans, we can pre-qualify you in as little as 5 minutes with no impact to your credit score.An equal housing lender. NMLS #10287.
Sell for more on Zillow
Get a free Zillow Showcase℠ listing and you could sell for .
$243,600
2% more+ $4,872
With Zillow Showcase(estimated)
$248,472
