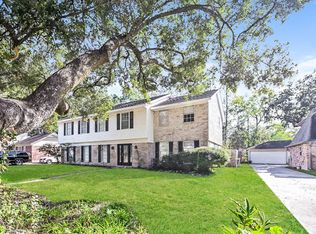Extremely clean & ready for immediate move-in! Adorable Home with nice size backyard * Spacious living & dining area * Open kitchen with granite countertops * Primary bedroom upstairs has high ceilings & walk-in closet * Cozy game room/loft & 2 nice-size secondary bedrooms upstairs. This rental property comes with a refrigerator. Stainless Steel Appliances, Lots of Natural light, and an open area. front landscaping maintained by HOA. Sprinkler system front and back. There is a Pool in the community. Close to all major shopping(Kroger, Studio movie grill etc) Easy access to 290, Hwy-6 & Beltway 8. Closer to Northwest Park & Ride (access to downtown) Very close to East common park & Charles Austin Park. Schedule your viewing ASAP. Thanks
Copyright notice - Data provided by HAR.com 2022 - All information provided should be independently verified.
Apartment for rent
$2,100/mo
14511 Roaring Fork Ln, Houston, TX 77095
3beds
1,746sqft
Price may not include required fees and charges.
Multifamily
Available now
-- Pets
Electric, ceiling fan
Electric dryer hookup laundry
2 Attached garage spaces parking
Natural gas
What's special
Lots of natural lightPool in the communityOpen areaNice size backyardWalk-in closet
- 17 days
- on Zillow |
- -- |
- -- |
Travel times
Add up to $600/yr to your down payment
Consider a first-time homebuyer savings account designed to grow your down payment with up to a 6% match & 4.15% APY.
Facts & features
Interior
Bedrooms & bathrooms
- Bedrooms: 3
- Bathrooms: 3
- Full bathrooms: 2
- 1/2 bathrooms: 1
Rooms
- Room types: Breakfast Nook
Heating
- Natural Gas
Cooling
- Electric, Ceiling Fan
Appliances
- Included: Dishwasher, Microwave, Oven, Range, Refrigerator, Stove
- Laundry: Electric Dryer Hookup, Gas Dryer Hookup, Hookups, Washer Hookup
Features
- All Bedrooms Up, Ceiling Fan(s), High Ceilings, Open Ceiling, Primary Bed - 2nd Floor, Sitting Area, Walk In Closet, Walk-In Closet(s)
- Flooring: Carpet, Laminate, Tile
Interior area
- Total interior livable area: 1,746 sqft
Property
Parking
- Total spaces: 2
- Parking features: Attached, Covered
- Has attached garage: Yes
- Details: Contact manager
Features
- Stories: 2
- Exterior features: 1 Living Area, Additional Parking, All Bedrooms Up, Architecture Style: English, Attached, Back Yard, Corner Lot, Cul-De-Sac, Electric Dryer Hookup, Flooring: Laminate, Gameroom Up, Garage Door Opener, Gas Dryer Hookup, Heating: Gas, High Ceilings, Living Area - 1st Floor, Lot Features: Back Yard, Corner Lot, Cul-De-Sac, Open Ceiling, Patio/Deck, Primary Bed - 2nd Floor, Sitting Area, Spa/Hot Tub, Trash Pick Up, Utility Room, Walk In Closet, Walk-In Closet(s), Washer Hookup, Window Coverings
Details
- Parcel number: 1285210010045
Construction
Type & style
- Home type: MultiFamily
- Property subtype: MultiFamily
Condition
- Year built: 2013
Community & HOA
Location
- Region: Houston
Financial & listing details
- Lease term: Long Term,12 Months
Price history
| Date | Event | Price |
|---|---|---|
| 8/1/2025 | Listed for rent | $2,100$1/sqft |
Source: | ||
| 7/23/2025 | Listing removed | $2,100$1/sqft |
Source: | ||
| 6/6/2025 | Listed for rent | $2,100$1/sqft |
Source: | ||
| 7/11/2024 | Listing removed | -- |
Source: | ||
| 6/29/2024 | Price change | $2,100-2.3%$1/sqft |
Source: | ||
![[object Object]](https://photos.zillowstatic.com/fp/3498c65401e2352c37e36fdc457c3804-p_i.jpg)
