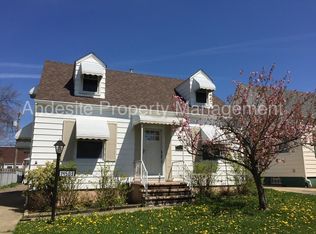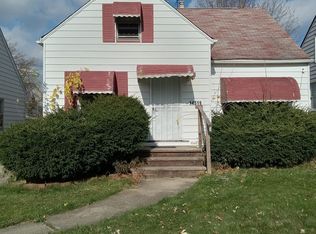Sold for $195,000 on 04/23/24
$195,000
14511 Tokay Ave, Maple Heights, OH 44137
4beds
1,911sqft
Single Family Residence
Built in 1950
5,079.1 Square Feet Lot
$200,000 Zestimate®
$102/sqft
$2,289 Estimated rent
Home value
$200,000
$186,000 - $216,000
$2,289/mo
Zestimate® history
Loading...
Owner options
Explore your selling options
What's special
This 4 bedroom / 3 Bath, Maple Hts. home has a beautiful high quality renovation and is ready for a family. The spacious living room features a beautiful accent wall w/ fireplace, new LVT flooring and fresh neutral paint throughout entire home.To the Right of the living room you will find two generously sized bedrooms w/new carpet and a updated full bath w/ Black finishes. The kitchen features white shaker cabinets w/ Black finishes, quartz counters, ceramic back splash, new lighting, and stainless steel appliances. Heading upstairs, you will find the spacious owner's suite w/ Master Bathroom also huge walk-in closet. The lower level features another Bedroom and Entertainment room w/wet bar, additional space for storage along with a custom full bath. The home also features new windows, roof, doors, hot water tank and Brand new concrete driveway installed. This home is close to tons of shopping and eateries this home is waiting for you to move right in.
Zillow last checked: 8 hours ago
Listing updated: April 24, 2024 at 09:04am
Listing Provided by:
Andrea Rhoades 440-526-4200Receptionist@ClassicRealtyGroup.net,
Classic Realty Group, Inc.
Bought with:
Carlyn Goudas, 2014004923
Howard Hanna
Source: MLS Now,MLS#: 5014902 Originating MLS: Akron Cleveland Association of REALTORS
Originating MLS: Akron Cleveland Association of REALTORS
Facts & features
Interior
Bedrooms & bathrooms
- Bedrooms: 4
- Bathrooms: 3
- Full bathrooms: 3
- Main level bathrooms: 1
- Main level bedrooms: 2
Primary bedroom
- Level: Second
- Dimensions: 12.00 x 12.00
Bedroom
- Level: First
- Dimensions: 11.00 x 10.00
Bedroom
- Level: First
Bedroom
- Level: Lower
Primary bathroom
- Description: Flooring: Luxury Vinyl Tile
- Level: Second
Bathroom
- Description: Flooring: Luxury Vinyl Tile
- Level: First
Kitchen
- Description: Flooring: Luxury Vinyl Tile
- Level: First
- Dimensions: 11.00 x 10.00
Living room
- Description: Flooring: Luxury Vinyl Tile
- Level: First
- Dimensions: 16.00 x 13.00
Heating
- Electric, Forced Air
Cooling
- Central Air
Features
- Basement: Unfinished
- Number of fireplaces: 1
Interior area
- Total structure area: 1,911
- Total interior livable area: 1,911 sqft
- Finished area above ground: 1,157
- Finished area below ground: 754
Property
Parking
- Total spaces: 1
- Parking features: Detached, Electricity, Garage, Paved
- Garage spaces: 1
Accessibility
- Accessibility features: None
Features
- Levels: Two
- Stories: 2
- Pool features: Community
- Has view: Yes
- View description: City
Lot
- Size: 5,079 sqft
- Dimensions: 40 x 127
Details
- Parcel number: 78503051
Construction
Type & style
- Home type: SingleFamily
- Architectural style: Cape Cod
- Property subtype: Single Family Residence
Materials
- Aluminum Siding, Vinyl Siding
- Roof: Asphalt,Fiberglass
Condition
- Year built: 1950
Utilities & green energy
- Sewer: Public Sewer
- Water: Public
Community & neighborhood
Community
- Community features: Laundry Facilities, Medical Service, Playground, Park, Pool, Shopping, Tennis Court(s)
Location
- Region: Maple Heights
Other
Other facts
- Listing terms: Cash,Conventional
Price history
| Date | Event | Price |
|---|---|---|
| 4/23/2024 | Sold | $195,000-4.8%$102/sqft |
Source: | ||
| 4/9/2024 | Pending sale | $204,900$107/sqft |
Source: | ||
| 3/28/2024 | Listed for sale | $204,900$107/sqft |
Source: | ||
| 2/29/2024 | Listing removed | -- |
Source: | ||
| 2/20/2024 | Pending sale | $204,900$107/sqft |
Source: | ||
Public tax history
| Year | Property taxes | Tax assessment |
|---|---|---|
| 2024 | $2,513 +36.6% | $30,800 +54.9% |
| 2023 | $1,840 +0.4% | $19,880 |
| 2022 | $1,833 -7.3% | $19,880 |
Find assessor info on the county website
Neighborhood: 44137
Nearby schools
GreatSchools rating
- 3/10Rockside/ J.F. Kennedy SchoolGrades: K-3Distance: 0.7 mi
- 6/10Milkovich Middle SchoolGrades: 6-8Distance: 2.2 mi
- 4/10Maple Heights High SchoolGrades: 9-12Distance: 1 mi
Schools provided by the listing agent
- District: Maple Heights CSD - 1818
Source: MLS Now. This data may not be complete. We recommend contacting the local school district to confirm school assignments for this home.

Get pre-qualified for a loan
At Zillow Home Loans, we can pre-qualify you in as little as 5 minutes with no impact to your credit score.An equal housing lender. NMLS #10287.
Sell for more on Zillow
Get a free Zillow Showcase℠ listing and you could sell for .
$200,000
2% more+ $4,000
With Zillow Showcase(estimated)
$204,000
