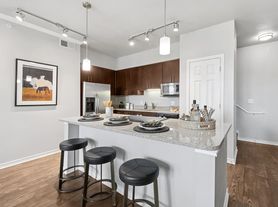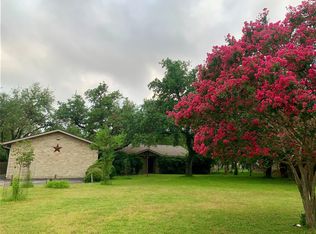Welcome to your next home in the highly desirable Bee Cave area! This well-maintained 4-bedroom, 3.5-bathroom residence offers the perfect mix of space, comfort, and location ideal for families or professionals looking for an upscale lifestyle with everyday convenience. The seamless flow continues into the gourmet kitchen, outfitted with granite countertops, stainless appliances, a built-in cooktop, double ovens, under-cabinet lighting and an abundance of cabinetry. This home has dedicated office room and formal dinning room. The home is situated in Clubhouse Village which is a new, upscale lock/leave golf course, modern home community walkable to restaurants, shopping, hike and bike trails and Falconhead Golf Course. Located close to Bee Cave City Park and the Hill Country Galleria, this community is highly sought after! Exemplary Lake Travis ISD schools and ONLY 18 miles away from downtown Austin. This home has it all!
REFRIGERATOR, WASHER, DRYER INCLUDED
House for rent
$3,275/mo
14512 Broadwinged Hawk Dr, Austin, TX 78738
4beds
3,176sqft
Price may not include required fees and charges.
Singlefamily
Available now
Cats, dogs OK
Central air
In unit laundry
4 Garage spaces parking
Central, fireplace
What's special
Dedicated office roomStainless appliancesGranite countertopsGourmet kitchenDouble ovensBuilt-in cooktopUnder-cabinet lighting
- 25 days |
- -- |
- -- |
Travel times
Looking to buy when your lease ends?
Consider a first-time homebuyer savings account designed to grow your down payment with up to a 6% match & 3.83% APY.
Facts & features
Interior
Bedrooms & bathrooms
- Bedrooms: 4
- Bathrooms: 4
- Full bathrooms: 3
- 1/2 bathrooms: 1
Heating
- Central, Fireplace
Cooling
- Central Air
Appliances
- Included: Dishwasher, Disposal, Microwave, Range, Refrigerator
- Laundry: In Unit, Laundry Room
Features
- Bookcases, Breakfast Bar, Crown Molding, Entrance Foyer, French Doors, Granite Counters, High Ceilings, Multiple Dining Areas, Multiple Living Areas, Pantry, Primary Bedroom on Main, Recessed Lighting, Walk-In Closet(s), Wet Bar, Wired for Sound
- Flooring: Carpet, Tile, Wood
- Has fireplace: Yes
Interior area
- Total interior livable area: 3,176 sqft
Property
Parking
- Total spaces: 4
- Parking features: Garage, Covered
- Has garage: Yes
- Details: Contact manager
Features
- Stories: 2
- Exterior features: Contact manager
Details
- Parcel number: 563951
Construction
Type & style
- Home type: SingleFamily
- Property subtype: SingleFamily
Materials
- Roof: Tile
Condition
- Year built: 2005
Community & HOA
Location
- Region: Austin
Financial & listing details
- Lease term: 12 Months
Price history
| Date | Event | Price |
|---|---|---|
| 10/7/2025 | Price change | $3,275-2.1%$1/sqft |
Source: Unlock MLS #2244090 | ||
| 8/30/2025 | Listed for rent | $3,345$1/sqft |
Source: Unlock MLS #2244090 | ||
| 8/12/2025 | Listing removed | $3,345$1/sqft |
Source: Unlock MLS #4734549 | ||
| 8/4/2025 | Listed for rent | $3,345-0.1%$1/sqft |
Source: Unlock MLS #4734549 | ||
| 8/4/2025 | Listing removed | $3,350$1/sqft |
Source: Zillow Rentals | ||

