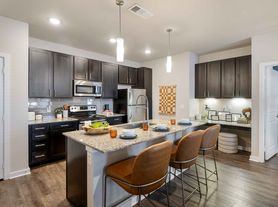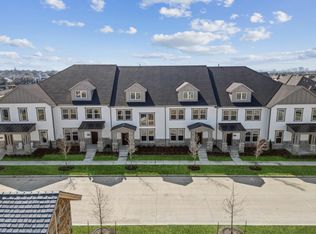This exceptional four bedroom, four in half bath home, built in 2021, offers a seamless blend of modern style, comfort, and functionality. With dedicated spaces for a home office, media room, and game room, this residence is designed to meet the needs of today's lifestyle. Step inside to an open, light-filled floor plan where the spacious living area features expansive windows that bathe the space in natural light. The gourmet kitchen is a dream for any chef, boasting high-end stainless steel appliances, white custom cabinetry, and a stunning marble island that's perfect for both everyday living and entertaining. The serene primary suite serves as a private retreat, complete with a spa-inspired en-suite bath featuring a soaking tub, marble shower, dual vanities, and a large walk-in closet. Three additional bedrooms provide ample space for family and guests, while the bonus and media rooms offer flexibility for relaxation and fun. Located in a highly desirable Frisco neighborhood, residents enjoy access to top-tier amenities including a community pool, playgrounds, scenic walking trails, and fishing ponds. You're just minutes from top rated schools, premier shopping, dining, and entertainment. Enjoy nearby attractions such as the Ford Center, FC Dallas Stadium, and the PGA Headquarters. Don't miss this opportunity to lease a home that truly has it all including: style, space, and an unbeatable location! House can be leased with, or without, furnishings. Schedule your showing today!
18+ month lease. First month plus deposit due at signing. Pets are negotiable.
House for rent
Accepts Zillow applications
$4,200/mo
14513 Shady Grove Ln, Frisco, TX 75035
4beds
3,637sqft
Price may not include required fees and charges.
Single family residence
Available now
Dogs OK
Central air
In unit laundry
Attached garage parking
Forced air
What's special
Modern styleExpansive windowsOpen light-filled floor planStunning marble islandLarge walk-in closetSoaking tubScenic walking trails
- 55 days |
- -- |
- -- |
Travel times
Facts & features
Interior
Bedrooms & bathrooms
- Bedrooms: 4
- Bathrooms: 5
- Full bathrooms: 4
- 1/2 bathrooms: 1
Heating
- Forced Air
Cooling
- Central Air
Appliances
- Included: Dishwasher, Dryer, Washer
- Laundry: In Unit
Features
- Walk In Closet
- Flooring: Hardwood
- Furnished: Yes
Interior area
- Total interior livable area: 3,637 sqft
Property
Parking
- Parking features: Attached, Off Street
- Has attached garage: Yes
- Details: Contact manager
Features
- Exterior features: Brick, Heating system: Forced Air, Walk In Closet
Details
- Parcel number: R1148300C00701
Construction
Type & style
- Home type: SingleFamily
- Property subtype: Single Family Residence
Community & HOA
Location
- Region: Frisco
Financial & listing details
- Lease term: 1 Year
Price history
| Date | Event | Price |
|---|---|---|
| 9/26/2025 | Listed for rent | $4,200-16%$1/sqft |
Source: Zillow Rentals | ||
| 1/21/2024 | Listing removed | -- |
Source: Zillow Rentals | ||
| 11/11/2023 | Price change | $5,000-9.1%$1/sqft |
Source: Zillow Rentals | ||
| 10/31/2023 | Listed for rent | $5,500$2/sqft |
Source: Zillow Rentals | ||
| 10/30/2023 | Listing removed | -- |
Source: Zillow Rentals | ||

