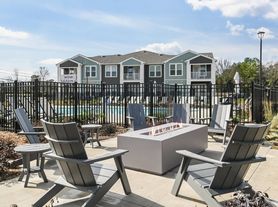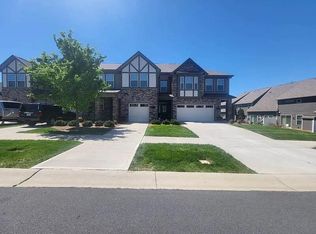Welcome to this move-in ready 3 bedroom, 2 bath home. Located in highly sought after neighborhood The Crossings in Steele Creek. This beautiful home has been freshly updated with luxury vinyl plank flooring and new paint throughout. Brand new roof installed in 2024. This lovely open concept layout is perfect for entertaining. Enjoy stainless steel appliances in the kitchen, relax by the fireplace in the vaulted ceiling living room, lounge in the private back yard with mature trees.
Schools:
Lake Wylie Elementary
Southwest Middle School
Palisades High School
1 year lease minimum. Renter is responsible for utilities and lawn maintenance.
House for rent
Accepts Zillow applicationsSpecial offer
$2,200/mo
14514 Arbor Ridge Dr, Charlotte, NC 28273
3beds
1,573sqft
Price may not include required fees and charges.
Single family residence
Available now
Small dogs OK
Central air
Hookups laundry
Attached garage parking
What's special
- 18 days |
- -- |
- -- |
Zillow last checked: 9 hours ago
Listing updated: November 28, 2025 at 06:59pm
Travel times
Facts & features
Interior
Bedrooms & bathrooms
- Bedrooms: 3
- Bathrooms: 2
- Full bathrooms: 2
Cooling
- Central Air
Appliances
- Included: Dishwasher, Freezer, Microwave, Oven, Refrigerator, WD Hookup
- Laundry: Hookups
Features
- WD Hookup
- Flooring: Hardwood
Interior area
- Total interior livable area: 1,573 sqft
Property
Parking
- Parking features: Attached
- Has attached garage: Yes
- Details: Contact manager
Details
- Parcel number: 20142230
Construction
Type & style
- Home type: SingleFamily
- Property subtype: Single Family Residence
Community & HOA
Location
- Region: Charlotte
Financial & listing details
- Lease term: 1 Year
Price history
| Date | Event | Price |
|---|---|---|
| 11/21/2025 | Listed for rent | $2,200+12.9%$1/sqft |
Source: Zillow Rentals | ||
| 11/17/2025 | Sold | $330,000-5.7%$210/sqft |
Source: | ||
| 9/9/2025 | Price change | $349,900-1.4%$222/sqft |
Source: | ||
| 8/2/2025 | Listed for sale | $355,000+12.7%$226/sqft |
Source: | ||
| 4/23/2025 | Listing removed | $1,949$1/sqft |
Source: Zillow Rentals | ||
Neighborhood: Browns Road
- Special offer! Get $100.00 off first months rent if you sign rental agreement by 12/15/2025!!Expires December 15, 2025

