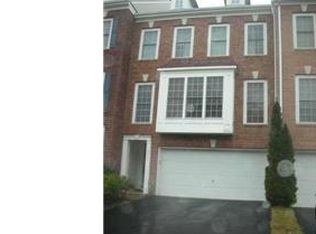Sold for $675,000
$675,000
14514 Guilford Ridge Rd, Haymarket, VA 20169
3beds
2,528sqft
Townhouse
Built in 2002
3,057 Square Feet Lot
$684,600 Zestimate®
$267/sqft
$3,213 Estimated rent
Home value
$684,600
$650,000 - $719,000
$3,213/mo
Zestimate® history
Loading...
Owner options
Explore your selling options
What's special
Don't wait to see this Exceptional Brick Front End Unit Townhome with a 2 car garage that backs to the common area. This home is situated in the sought after private gated Piedmont community and boasts a large gourmet Kitchen with Island/Bar and Breakfast Nook, plus a Formal dining area. This Stunning Home has hardwoods, tile and newer carpeted floors. Recessed lights, 9' ft ceilings, HVAC 2023 and a newer hot water heater. Beautiful two-story Living Room w/ Palladian Windows, large Master Bathroom with soaking tub, separate Master Shower and ceramic tile not to mention custom blinds though out. The Master Bedroom has a walk-in closet, additionally the Laundry is located on Upper Bedroom Level. The Basement has a Recreation room, and Gas Fireplace to keep you warm on a winter day. The grand outdoor deck is ready for entertaining or barbecuing. This beautiful home is located in the Piedmont community. Homeowners have access to a gym, indoor and outdoor pools, walking trails, and tennis courts. CONVENIENT TO SHOPPING, SCHOOLS AND COMMUTER ROUTES
Zillow last checked: 8 hours ago
Listing updated: June 04, 2024 at 06:21am
Listed by:
Starr Ibach 703-786-3229,
CENTURY 21 New Millennium
Bought with:
Michael Gardner, 0225171833
Century 21 Redwood Realty
Source: Bright MLS,MLS#: VAPW2069778
Facts & features
Interior
Bedrooms & bathrooms
- Bedrooms: 3
- Bathrooms: 3
- Full bathrooms: 2
- 1/2 bathrooms: 1
- Main level bathrooms: 1
Basement
- Area: 930
Heating
- Forced Air, Natural Gas
Cooling
- Central Air, Electric
Appliances
- Included: Microwave, Cooktop, Down Draft, Dishwasher, Disposal, Dryer, Exhaust Fan, Ice Maker, Oven, Refrigerator, Washer, Double Oven, Gas Water Heater
- Laundry: Upper Level
Features
- Breakfast Area, Crown Molding, Dining Area, Floor Plan - Traditional, Formal/Separate Dining Room, Eat-in Kitchen, Kitchen Island, Kitchen - Table Space, Pantry, Soaking Tub, Bathroom - Stall Shower, Bathroom - Tub Shower, Upgraded Countertops, Wainscotting, Walk-In Closet(s), Ceiling Fan(s), Chair Railings, Kitchen - Gourmet
- Flooring: Carpet, Wood
- Windows: Bay/Bow
- Has basement: No
- Number of fireplaces: 1
- Fireplace features: Corner, Gas/Propane
Interior area
- Total structure area: 2,958
- Total interior livable area: 2,528 sqft
- Finished area above ground: 2,028
- Finished area below ground: 500
Property
Parking
- Total spaces: 2
- Parking features: Garage Faces Front, Asphalt, Attached, Driveway
- Attached garage spaces: 2
- Has uncovered spaces: Yes
Accessibility
- Accessibility features: None
Features
- Levels: Three
- Stories: 3
- Patio & porch: Deck, Patio
- Exterior features: Sidewalks, Street Lights, Tennis Court(s)
- Pool features: Community
Lot
- Size: 3,057 sqft
- Features: Backs - Open Common Area
Details
- Additional structures: Above Grade, Below Grade
- Parcel number: 7398245530
- Zoning: PMR
- Special conditions: Standard
Construction
Type & style
- Home type: Townhouse
- Architectural style: Colonial
- Property subtype: Townhouse
Materials
- Brick Front
- Foundation: Slab
Condition
- Excellent
- New construction: No
- Year built: 2002
Utilities & green energy
- Sewer: Public Sewer
- Water: Public
- Utilities for property: Cable Connected, Cable Available, Natural Gas Available, Cable
Community & neighborhood
Security
- Security features: Security Gate, Smoke Detector(s)
Location
- Region: Haymarket
- Subdivision: Piedmont
HOA & financial
HOA
- Has HOA: Yes
- HOA fee: $193 monthly
- Amenities included: Basketball Court, Common Grounds, Community Center, Fitness Center, Golf Club, Golf Course, Jogging Path, Pool, Recreation Facilities, Tennis Court(s), Tot Lots/Playground
- Services included: Snow Removal, Trash, Security
- Association name: LEGUM & NORMAN
Other
Other facts
- Listing agreement: Exclusive Agency
- Ownership: Fee Simple
Price history
| Date | Event | Price |
|---|---|---|
| 6/4/2024 | Sold | $675,000$267/sqft |
Source: | ||
| 5/5/2024 | Contingent | $675,000$267/sqft |
Source: | ||
| 4/25/2024 | Listed for sale | $675,000+125%$267/sqft |
Source: | ||
| 1/17/2013 | Sold | $300,000-35.5%$119/sqft |
Source: Public Record Report a problem | ||
| 2/25/2005 | Sold | $465,000+65.2%$184/sqft |
Source: Public Record Report a problem | ||
Public tax history
| Year | Property taxes | Tax assessment |
|---|---|---|
| 2025 | $6,222 +5.8% | $634,600 +7.4% |
| 2024 | $5,878 +3.8% | $591,100 +8.6% |
| 2023 | $5,661 +0.2% | $544,100 +8.5% |
Find assessor info on the county website
Neighborhood: 20169
Nearby schools
GreatSchools rating
- 9/10Mountain View Elementary SchoolGrades: PK-5Distance: 0.9 mi
- 7/10Bull Run Middle SchoolGrades: 6-8Distance: 1 mi
- 9/10Battlefield High SchoolGrades: 9-12Distance: 1.5 mi
Schools provided by the listing agent
- District: Prince William County Public Schools
Source: Bright MLS. This data may not be complete. We recommend contacting the local school district to confirm school assignments for this home.
Get a cash offer in 3 minutes
Find out how much your home could sell for in as little as 3 minutes with a no-obligation cash offer.
Estimated market value$684,600
Get a cash offer in 3 minutes
Find out how much your home could sell for in as little as 3 minutes with a no-obligation cash offer.
Estimated market value
$684,600
