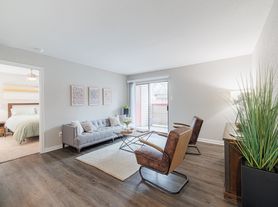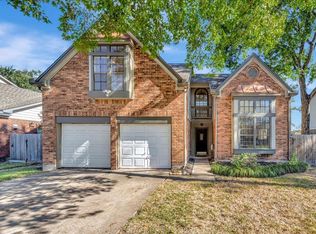WOW
Great location on this 4/2.5/2 detached garage on cul-de-sac street in Bay Knoll. Tile floors in 2 story entryway, family room, kitchen, breakfast room and bathrooms. RECENT WOOD LOOK LUXURY VINYL IN ENTIRE UPSTAIRS AND STAIRWAY - NO CARPET IN HOME! Hardwood floors in formal dining and living/flex room. Updated kitchen includes granite counter tops and backsplash. Washer, dryer and refrigerator are included. Very large primary bedroom (15 x 17) and primary bath room with double sinks, separate shower, jetted tub and large walk-in closet. All bedrooms have large closets and ceiling fans. Great back yard for entertaining. Close to IH-45, NASA, and Baybrook Mall.
Copyright notice - Data provided by HAR.com 2022 - All information provided should be independently verified.
House for rent
$2,500/mo
14514 Hillside Hickory Ct, Houston, TX 77062
4beds
2,660sqft
Price may not include required fees and charges.
Singlefamily
Available now
Electric, ceiling fan
Electric dryer hookup laundry
2 Parking spaces parking
Natural gas, fireplace
What's special
Hardwood floorsCeiling fansTile floorsGranite counter topsLarge primary bedroomLarge walk-in closetCul-de-sac street
- 11 days |
- -- |
- -- |
Travel times
Looking to buy when your lease ends?
Consider a first-time homebuyer savings account designed to grow your down payment with up to a 6% match & a competitive APY.
Facts & features
Interior
Bedrooms & bathrooms
- Bedrooms: 4
- Bathrooms: 3
- Full bathrooms: 2
- 1/2 bathrooms: 1
Rooms
- Room types: Breakfast Nook, Office
Heating
- Natural Gas, Fireplace
Cooling
- Electric, Ceiling Fan
Appliances
- Included: Dishwasher, Disposal, Dryer, Microwave, Oven, Refrigerator, Stove, Washer
- Laundry: Electric Dryer Hookup, Gas Dryer Hookup, In Unit, Washer Hookup
Features
- All Bedrooms Up, Ceiling Fan(s), High Ceilings, Primary Bed - 2nd Floor, Walk In Closet
- Flooring: Carpet, Tile, Wood
- Has fireplace: Yes
Interior area
- Total interior livable area: 2,660 sqft
Property
Parking
- Total spaces: 2
- Parking features: Covered
- Details: Contact manager
Features
- Stories: 2
- Exterior features: 0 Up To 1/4 Acre, All Bedrooms Up, Architecture Style: Traditional, Cul-De-Sac, Detached, Electric Dryer Hookup, Flooring: Wood, Formal Dining, Gas Dryer Hookup, Heating: Gas, High Ceilings, Living Area - 1st Floor, Lot Features: Cul-De-Sac, Subdivided, 0 Up To 1/4 Acre, Patio/Deck, Primary Bed - 2nd Floor, Subdivided, Utility Room, Walk In Closet, Washer Hookup, Window Coverings, Wood Burning
Details
- Parcel number: 1167570050004
Construction
Type & style
- Home type: SingleFamily
- Property subtype: SingleFamily
Condition
- Year built: 1988
Community & HOA
Location
- Region: Houston
Financial & listing details
- Lease term: 12 Months
Price history
| Date | Event | Price |
|---|---|---|
| 10/23/2025 | Price change | $2,500-3.8%$1/sqft |
Source: | ||
| 9/16/2025 | Price change | $2,600-1.9%$1/sqft |
Source: | ||
| 7/30/2025 | Price change | $2,650-3.6%$1/sqft |
Source: | ||
| 6/6/2025 | Listed for rent | $2,750$1/sqft |
Source: | ||
| 5/17/2025 | Listing removed | $2,750$1/sqft |
Source: | ||

