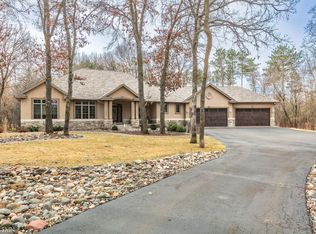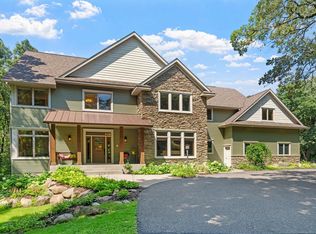Closed
$705,000
14515 268th Ave NW, Zimmerman, MN 55398
4beds
4,458sqft
Single Family Residence
Built in 1999
1.87 Acres Lot
$698,400 Zestimate®
$158/sqft
$4,739 Estimated rent
Home value
$698,400
$629,000 - $775,000
$4,739/mo
Zestimate® history
Loading...
Owner options
Explore your selling options
What's special
Beautiful home on 1.87 acres perfectly tucked within a forested, private lot with meandering trails nearby for bikes and walks. Fantastic floor plan with an office/den off the front and a two-story great room to greet you. This home was designed to be amongst nature with gorgeous views from every window. Open floor plan leads to the kitchen and dining room. Large granite island with prep sink has storage in addition to the pull-out drawers and large wall pantry. Abundant storage, kitchen sink overlooks the backyard and maintenance-free deck. Additional patio door in the dining room walks out to the front porch. Mud room has large pantry/closet, half bath and full laundry room with cabinets. Primary bedroom on main includes new tiled shower, dual sinks and soaking tub plus large walk-in closet. Loft area in the upper level is perfect for playroom, home office or den. Two more BR are spacious & connected by a Jack and Jill bathroom, a great set-up! Enormous lower level has family room space, exercise area, media/flex room, kitchenette with full fridge & counter space, ready for game day! Fourth bedroom and full bath complete the space. Oversized patio door leads out to the huge patio space, new kid’s playset (23) and private treed backyard. No expense spared on updates: New roof (21), new siding (24), new heating system (22), water softener (21), air exchanger (22), plus more updates- too many to list here! Welcome home to your private retreat!
Zillow last checked: 8 hours ago
Listing updated: June 12, 2025 at 11:24am
Listed by:
Carol M. Nelson 612-964-7984,
Edina Realty, Inc.
Bought with:
Chris Bremner
eXp Realty
Source: NorthstarMLS as distributed by MLS GRID,MLS#: 6692513
Facts & features
Interior
Bedrooms & bathrooms
- Bedrooms: 4
- Bathrooms: 4
- Full bathrooms: 3
- 1/2 bathrooms: 1
Bedroom 1
- Level: Main
- Area: 238 Square Feet
- Dimensions: 17x14
Bedroom 2
- Level: Upper
- Area: 196 Square Feet
- Dimensions: 14x14
Bedroom 3
- Level: Upper
- Area: 132 Square Feet
- Dimensions: 12x11
Bedroom 4
- Level: Lower
- Area: 182 Square Feet
- Dimensions: 14x13
Other
- Level: Lower
- Area: 160 Square Feet
- Dimensions: 16x10
Bonus room
- Level: Lower
- Area: 210 Square Feet
- Dimensions: 15x14
Dining room
- Level: Main
- Area: 169 Square Feet
- Dimensions: 13x13
Family room
- Level: Lower
- Area: 759 Square Feet
- Dimensions: 33x23
Great room
- Level: Main
- Area: 380 Square Feet
- Dimensions: 20x19
Kitchen
- Level: Main
- Area: 224 Square Feet
- Dimensions: 16x14
Laundry
- Level: Main
- Area: 80 Square Feet
- Dimensions: 10x8
Loft
- Level: Upper
- Area: 160 Square Feet
- Dimensions: 16x10
Office
- Level: Main
- Area: 143 Square Feet
- Dimensions: 13x11
Heating
- Boiler, Forced Air, Geothermal, Hot Water, Radiant Floor
Cooling
- Central Air
Appliances
- Included: Dishwasher, Dryer, Humidifier, Water Filtration System, Water Osmosis System, Microwave, Range, Refrigerator, Stainless Steel Appliance(s), Washer, Water Softener Owned
Features
- Basement: Daylight,Drain Tiled,Finished,Full,Sump Pump,Walk-Out Access
- Number of fireplaces: 1
- Fireplace features: Family Room, Gas, Stone
Interior area
- Total structure area: 4,458
- Total interior livable area: 4,458 sqft
- Finished area above ground: 2,914
- Finished area below ground: 1,500
Property
Parking
- Total spaces: 3
- Parking features: Attached, Asphalt, Garage Door Opener
- Attached garage spaces: 3
- Has uncovered spaces: Yes
Accessibility
- Accessibility features: None
Features
- Levels: Two
- Stories: 2
- Patio & porch: Deck, Front Porch, Patio
Lot
- Size: 1.87 Acres
- Dimensions: 1
- Features: Corner Lot, Irregular Lot, Many Trees
Details
- Foundation area: 1892
- Parcel number: 30004660210
- Zoning description: Residential-Single Family
Construction
Type & style
- Home type: SingleFamily
- Property subtype: Single Family Residence
Materials
- Brick/Stone, Vinyl Siding
- Roof: Age 8 Years or Less
Condition
- Age of Property: 26
- New construction: No
- Year built: 1999
Utilities & green energy
- Gas: Natural Gas
- Sewer: Private Sewer, Septic System Compliant - Yes
- Water: Well
Community & neighborhood
Location
- Region: Zimmerman
- Subdivision: The Woodlands Of Livonia Fourth Add
HOA & financial
HOA
- Has HOA: Yes
- HOA fee: $360 quarterly
- Services included: Other, Trash, Shared Amenities
- Association name: Woodlands of Livonia
- Association phone: 763-856-0421
Other
Other facts
- Road surface type: Paved
Price history
| Date | Event | Price |
|---|---|---|
| 6/12/2025 | Sold | $705,000+0.7%$158/sqft |
Source: | ||
| 4/16/2025 | Pending sale | $700,000$157/sqft |
Source: | ||
| 3/27/2025 | Listed for sale | $700,000-3.4%$157/sqft |
Source: | ||
| 3/26/2025 | Listing removed | $725,000$163/sqft |
Source: | ||
| 2/20/2025 | Listed for sale | $725,000+22.8%$163/sqft |
Source: | ||
Public tax history
| Year | Property taxes | Tax assessment |
|---|---|---|
| 2024 | $6,530 -3.2% | $654,000 +7.1% |
| 2023 | $6,748 +11% | $610,800 +2.6% |
| 2022 | $6,080 -1.7% | $595,500 +27.8% |
Find assessor info on the county website
Neighborhood: 55398
Nearby schools
GreatSchools rating
- 8/10Westwood Elementary SchoolGrades: 3-5Distance: 1.3 mi
- 7/10Zimmerman Middle SchoolGrades: 6-8Distance: 2.1 mi
- 6/10Zimmerman High SchoolGrades: 9-12Distance: 2.1 mi

Get pre-qualified for a loan
At Zillow Home Loans, we can pre-qualify you in as little as 5 minutes with no impact to your credit score.An equal housing lender. NMLS #10287.
Sell for more on Zillow
Get a free Zillow Showcase℠ listing and you could sell for .
$698,400
2% more+ $13,968
With Zillow Showcase(estimated)
$712,368
