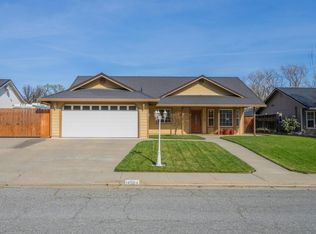Here is a lovely 4 bedroom 2 bathroom, 2003 built home with a very nice and open floor plan. This home features a split floor plan with the master suite on opposing sides of the house. The home offers a formal dining area with arched entries, vaulted ceilings with recessed lighting, a corner propane fireplace and central heating and air. There is a breakfast bar and a kitchenette nook. There is no shortage of storage either with several closets, linen cabinets and walk in closets in the bedrooms. The back yard is pretty awesome and is a huge canvas that offers so much opportunity. There is room for a pool or a shop if you desire, and there are double gates that allow you to pull back in the back yard for your recreational vehicle storage. Electricity bills are super affordable with the leased solar equipment. If you've been looking for a 4 bedroom home, take a look at this one!
This property is off market, which means it's not currently listed for sale or rent on Zillow. This may be different from what's available on other websites or public sources.

