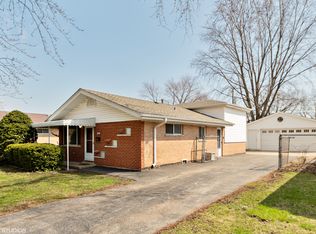Closed
$235,000
14519 Karlov Ave, Midlothian, IL 60445
3beds
--sqft
Single Family Residence
Built in 1966
6,700 Square Feet Lot
$255,800 Zestimate®
$--/sqft
$1,998 Estimated rent
Home value
$255,800
$240,000 - $271,000
$1,998/mo
Zestimate® history
Loading...
Owner options
Explore your selling options
What's special
Move in ready 3 bedroom split level home in Midlothian, close to schools, shopping, transportation, and expressways. Large, bright living room with newly refinished -hardwood floors flows into the nicely updated kitchen. Convenient main floor bedroom with extra large closet. Family room on the lower level has access to the crawl space for extra storage and the roomy laundry room. Main floor bathroom has a deep jetted tub and new tile. 2 more bedroom upstairs with hardwood floors. Master bedroom has deep closet and attic access for more storage. Worry free home, furnace, ac, and hot water heater all replaced in 2022, windows were replaced in 2013. Spacious fenced-in back yard, 2.5 car garage, great deck, paver brick patio, lots of driveway parking, who could ask for more?
Zillow last checked: 8 hours ago
Listing updated: March 30, 2024 at 07:41am
Listing courtesy of:
Mary Tracy 708-526-1778,
Harthside Realtors, Inc.
Bought with:
Jose Fernandez
Vista Realty Group LLC
Source: MRED as distributed by MLS GRID,MLS#: 11950203
Facts & features
Interior
Bedrooms & bathrooms
- Bedrooms: 3
- Bathrooms: 1
- Full bathrooms: 1
Primary bedroom
- Features: Flooring (Hardwood)
- Level: Second
- Area: 156 Square Feet
- Dimensions: 13X12
Bedroom 2
- Features: Flooring (Hardwood)
- Level: Second
- Area: 110 Square Feet
- Dimensions: 11X10
Bedroom 3
- Features: Flooring (Hardwood)
- Level: Main
- Area: 110 Square Feet
- Dimensions: 11X10
Family room
- Level: Lower
- Area: 240 Square Feet
- Dimensions: 16X15
Kitchen
- Features: Kitchen (Eating Area-Table Space, Pantry-Butler), Flooring (Ceramic Tile)
- Level: Main
- Area: 150 Square Feet
- Dimensions: 15X10
Laundry
- Features: Flooring (Vinyl)
- Level: Lower
- Area: 90 Square Feet
- Dimensions: 15X6
Living room
- Features: Flooring (Hardwood)
- Level: Main
- Area: 234 Square Feet
- Dimensions: 18X13
Heating
- Natural Gas
Cooling
- Central Air
Appliances
- Included: Range, Microwave, Dishwasher, Refrigerator, Washer, Dryer
Features
- Basement: Crawl Space
Interior area
- Total structure area: 0
Property
Parking
- Total spaces: 2.5
- Parking features: Asphalt, Side Driveway, On Site, Garage Owned, Detached, Garage
- Garage spaces: 2.5
- Has uncovered spaces: Yes
Accessibility
- Accessibility features: No Disability Access
Features
- Patio & porch: Deck
- Fencing: Fenced
Lot
- Size: 6,700 sqft
- Dimensions: 50X134
Details
- Parcel number: 28102210230000
- Special conditions: None
Construction
Type & style
- Home type: SingleFamily
- Property subtype: Single Family Residence
Materials
- Brick
- Roof: Asphalt
Condition
- New construction: No
- Year built: 1966
Details
- Builder model: SPLIT
Utilities & green energy
- Sewer: Public Sewer
- Water: Lake Michigan
Community & neighborhood
Community
- Community features: Curbs, Sidewalks, Street Lights, Street Paved
Location
- Region: Midlothian
HOA & financial
HOA
- Services included: None
Other
Other facts
- Listing terms: Conventional
- Ownership: Fee Simple
Price history
| Date | Event | Price |
|---|---|---|
| 3/29/2024 | Sold | $235,000+2.2% |
Source: | ||
| 2/15/2024 | Contingent | $229,900 |
Source: | ||
| 1/28/2024 | Price change | $229,900-2.2% |
Source: | ||
| 12/3/2023 | Price change | $235,000-2% |
Source: | ||
| 11/21/2023 | Listed for sale | $239,900+128.5% |
Source: | ||
Public tax history
| Year | Property taxes | Tax assessment |
|---|---|---|
| 2023 | $5,936 +17.8% | $19,000 +34.3% |
| 2022 | $5,039 +3.2% | $14,145 |
| 2021 | $4,885 +2.8% | $14,145 |
Find assessor info on the county website
Neighborhood: 60445
Nearby schools
GreatSchools rating
- 6/10Springfield Elementary SchoolGrades: K-6Distance: 0.2 mi
- 5/10Kolmar Elementary SchoolGrades: K-8Distance: 0.7 mi
- 6/10Bremen High SchoolGrades: 9-12Distance: 1 mi
Schools provided by the listing agent
- District: 143
Source: MRED as distributed by MLS GRID. This data may not be complete. We recommend contacting the local school district to confirm school assignments for this home.

Get pre-qualified for a loan
At Zillow Home Loans, we can pre-qualify you in as little as 5 minutes with no impact to your credit score.An equal housing lender. NMLS #10287.
Sell for more on Zillow
Get a free Zillow Showcase℠ listing and you could sell for .
$255,800
2% more+ $5,116
With Zillow Showcase(estimated)
$260,916