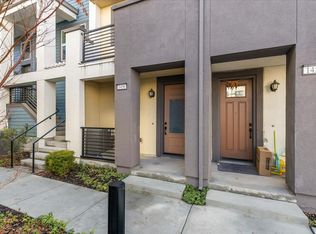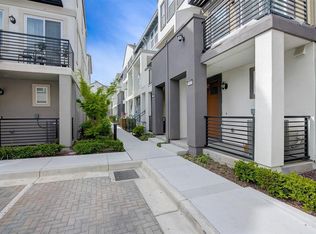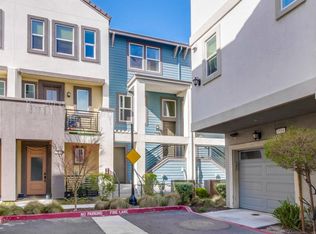Sold for $960,000 on 09/23/25
$960,000
1452 Cherry Cir, Milpitas, CA 95035
2beds
1,103sqft
Townhouse, Residential
Built in 2018
415 Square Feet Lot
$953,600 Zestimate®
$870/sqft
$3,728 Estimated rent
Home value
$953,600
$877,000 - $1.04M
$3,728/mo
Zestimate® history
Loading...
Owner options
Explore your selling options
What's special
*East-facing corner lot, this light-filled home boasts scenic mountain views from the patio and features stylish modern upgrades throughout.
*Inside, you'll find builder-upgraded sparkling tile floors in the living areas, updated kitchen and bathroom cabinets, a stylish semi-island kitchen with modern stainless steel appliances, and Bali custom blinds. The open-concept living, dining, and kitchen area flows seamlessly to the patio, perfect for relaxing or entertaining. Comfort is ensured year-round with central A/C and heating, LED recessed lighting throughout, in-unit laundry, and an energy-efficient tankless water heater.
*The attached garage features epoxy flooring, ample storage cabinets, and a 220V EV charging outlet.
*Located in one of Milpitas most convenient neighborhoods, you're just minutes from Highways 880, 680, and 237; the Milpitas BART and VTA stations; Bob McGuire Park; The Great Mall; Trader Joes; Ranch 99; and more.
*Served by top-rated schools: Mabel Mattos Elementary (10/10), Rancho Milpitas Junior High (9/10), and Milpitas High School (9/10), *test scores per GreatSchools plus nearby private options like Stratford and Challenger, this home offers outstanding value for both first-time buyers and investors, all with low HOA dues.
Zillow last checked: 8 hours ago
Listing updated: December 11, 2025 at 05:53am
Listed by:
Sophie Shen 01837259 408-799-2558,
Keller Williams Thrive 408-850-6900
Bought with:
Brandi Tate, 01739435
Coldwell Banker Realty
Tracy Pina, 01401384
Coldwell Banker Realty
Source: MLSListings Inc,MLS#: ML82016169
Facts & features
Interior
Bedrooms & bathrooms
- Bedrooms: 2
- Bathrooms: 3
- Full bathrooms: 1
- 1/2 bathrooms: 2
Bathroom
- Features: Tile, Tub
Dining room
- Features: BreakfastBar, DiningArea
Family room
- Features: KitchenFamilyRoomCombo
Kitchen
- Features: ExhaustFan, Island, IslandwithSink
Heating
- Central Forced Air
Cooling
- Central Air
Appliances
- Included: Dishwasher, Exhaust Fan, Disposal, Microwave, Gas Oven, Refrigerator, Washer/Dryer
Features
- Flooring: Carpet, Tile
Interior area
- Total structure area: 1,103
- Total interior livable area: 1,103 sqft
Property
Parking
- Total spaces: 1
- Parking features: Attached
- Attached garage spaces: 1
Features
- Stories: 3
Lot
- Size: 415 sqft
Details
- Parcel number: 08696057
- Zoning: PD
- Special conditions: Standard
Construction
Type & style
- Home type: Townhouse
- Property subtype: Townhouse, Residential
Materials
- Foundation: Slab
- Roof: Other
Condition
- New construction: No
- Year built: 2018
Utilities & green energy
- Gas: IndividualGasMeters
- Sewer: Public Sewer
- Water: Public
- Utilities for property: Water Public
Community & neighborhood
Location
- Region: Milpitas
HOA & financial
HOA
- Has HOA: Yes
- HOA fee: $335 monthly
Other
Other facts
- Listing agreement: ExclusiveRightToSell
Price history
| Date | Event | Price |
|---|---|---|
| 9/23/2025 | Sold | $960,000+5.5%$870/sqft |
Source: | ||
| 10/10/2023 | Sold | $910,000$825/sqft |
Source: | ||
Public tax history
| Year | Property taxes | Tax assessment |
|---|---|---|
| 2025 | $11,765 -10.7% | $928,200 +2% |
| 2024 | $13,170 +45.9% | $910,000 +32.1% |
| 2023 | $9,028 +0.9% | $688,872 +2% |
Find assessor info on the county website
Neighborhood: 95035
Nearby schools
GreatSchools rating
- 8/10Mabel Mattos ElementaryGrades: K-6Distance: 0.8 mi
- 7/10Rancho Milpitas Middle SchoolGrades: 7-8Distance: 1.2 mi
- 9/10Milpitas High SchoolGrades: 9-12Distance: 1.1 mi
Schools provided by the listing agent
- Elementary: MabelMattosElementary
- Middle: RanchoMilpitasJuniorHigh
- High: MilpitasHigh
- District: MilpitasUnified
Source: MLSListings Inc. This data may not be complete. We recommend contacting the local school district to confirm school assignments for this home.
Get a cash offer in 3 minutes
Find out how much your home could sell for in as little as 3 minutes with a no-obligation cash offer.
Estimated market value
$953,600
Get a cash offer in 3 minutes
Find out how much your home could sell for in as little as 3 minutes with a no-obligation cash offer.
Estimated market value
$953,600


