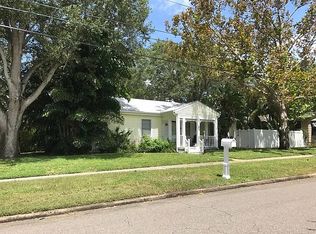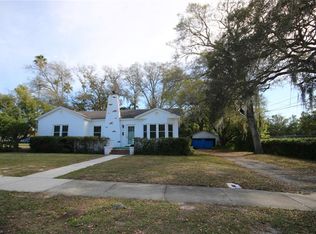Sold for $472,000
$472,000
1452 Forest Rd, Clearwater, FL 33755
3beds
1,569sqft
Single Family Residence
Built in 1941
0.31 Acres Lot
$491,900 Zestimate®
$301/sqft
$2,533 Estimated rent
Home value
$491,900
$462,000 - $521,000
$2,533/mo
Zestimate® history
Loading...
Owner options
Explore your selling options
What's special
Beautiful Classic home in the heart of Clearwater. Three bedrooms and 2 baths situated on a large fully fenced corner lot which is actually 2 lots. Conveniently located near the Clearwater Country Club and just minutes to the sugary sand beaches of the Gulf of Mexico, shopping, and dining. Loads of natural light everywhere! Wonderful Open Floor Plan with a large Kitchen and an adjacent Dining area connected to a warm and welcoming Living Room. Split floor plan with lots of privacy and space to relax in or entertain. Some features include original hardwood floors, Smart home light fixtures and fans, New Range 2023, Refrigerator 2022, HVAC 2018, Electrical service panel 2018, Water filtration in kitchen, and Plantation shutters. Once you step outside into the back yard, you'll enjoy the tranquil pond, beautiful gardens, and a wonderful Outdoor Shower. The detached garage has a side carport as well. This is definitely a must see home. Schedule your appointment now.
Zillow last checked: 8 hours ago
Listing updated: October 23, 2023 at 03:55pm
Listing Provided by:
Jacque Wiest 727-709-8360,
RE/MAX ACTION FIRST OF FLORIDA 727-531-2006,
Steve Wiest 727-709-8366,
RE/MAX ACTION FIRST OF FLORIDA
Bought with:
Shalane Watson, 3412626
KELLER WILLIAMS SUBURBAN TAMPA
Source: Stellar MLS,MLS#: U8214755 Originating MLS: Pinellas Suncoast
Originating MLS: Pinellas Suncoast

Facts & features
Interior
Bedrooms & bathrooms
- Bedrooms: 3
- Bathrooms: 2
- Full bathrooms: 2
Primary bedroom
- Features: Ceiling Fan(s), En Suite Bathroom, Walk-In Closet(s)
- Level: First
- Dimensions: 12x12
Bedroom 2
- Features: Built-in Closet
- Level: First
- Dimensions: 12x11
Kitchen
- Features: Breakfast Bar, Pantry, Exhaust Fan, Granite Counters, Kitchen Island
- Level: First
- Dimensions: 10x12
Living room
- Level: First
- Dimensions: 12x12
Heating
- Central, Electric
Cooling
- Central Air
Appliances
- Included: Dishwasher, Disposal, Dryer, Electric Water Heater, Exhaust Fan, Microwave, Range, Range Hood, Refrigerator, Washer, Water Filtration System
- Laundry: In Garage
Features
- Built-in Features, Ceiling Fan(s), Eating Space In Kitchen, Primary Bedroom Main Floor, Open Floorplan, Solid Surface Counters, Solid Wood Cabinets, Split Bedroom, Thermostat, Walk-In Closet(s)
- Flooring: Ceramic Tile, Hardwood
- Doors: Outdoor Shower, Sliding Doors
- Windows: Window Treatments
- Has fireplace: No
Interior area
- Total structure area: 2,311
- Total interior livable area: 1,569 sqft
Property
Parking
- Total spaces: 2
- Parking features: Garage, Carport
- Garage spaces: 1
- Carport spaces: 1
- Covered spaces: 2
Features
- Levels: One
- Stories: 1
- Exterior features: Garden, Outdoor Shower, Private Mailbox, Rain Barrel/Cistern(s), Sidewalk
Lot
- Size: 0.31 Acres
- Dimensions: 120 x 114
- Features: Corner Lot, Near Golf Course, Oversized Lot, Sidewalk
Details
- Additional structures: Storage
- Parcel number: 112915398700030150
- Special conditions: None
Construction
Type & style
- Home type: SingleFamily
- Property subtype: Single Family Residence
Materials
- Wood Frame
- Foundation: Crawlspace
- Roof: Shingle
Condition
- New construction: No
- Year built: 1941
Utilities & green energy
- Sewer: Public Sewer
- Water: None
- Utilities for property: Cable Available, Electricity Connected, Public, Sewer Connected, Street Lights, Water Connected
Community & neighborhood
Location
- Region: Clearwater
- Subdivision: HILLCREST SUB 2 REV
HOA & financial
HOA
- Has HOA: No
Other fees
- Pet fee: $0 monthly
Other financial information
- Total actual rent: 0
Other
Other facts
- Listing terms: Cash,Conventional,FHA,VA Loan
- Ownership: Fee Simple
- Road surface type: Paved
Price history
| Date | Event | Price |
|---|---|---|
| 10/23/2023 | Sold | $472,000+0.4%$301/sqft |
Source: | ||
| 9/24/2023 | Pending sale | $469,900$299/sqft |
Source: | ||
| 9/22/2023 | Listed for sale | $469,900+79%$299/sqft |
Source: | ||
| 8/17/2018 | Sold | $262,500-9.5%$167/sqft |
Source: Public Record Report a problem | ||
| 7/14/2018 | Listed for sale | $290,000+131.8%$185/sqft |
Source: FOXX AND ASSOCIATES #U8010683 Report a problem | ||
Public tax history
| Year | Property taxes | Tax assessment |
|---|---|---|
| 2024 | $7,062 +100.4% | $415,000 +84.3% |
| 2023 | $3,525 +3.1% | $225,144 +3% |
| 2022 | $3,418 -1.1% | $218,586 +3% |
Find assessor info on the county website
Neighborhood: Hillcrest
Nearby schools
GreatSchools rating
- 8/10Skycrest Elementary SchoolGrades: PK-5Distance: 1.1 mi
- 9/10Dunedin Highland Middle SchoolGrades: 6-8Distance: 2 mi
- 4/10Clearwater High SchoolGrades: 9-12Distance: 1.4 mi
Schools provided by the listing agent
- Elementary: Skycrest Elementary-PN
- Middle: Dunedin Highland Middle-PN
- High: Clearwater High-PN
Source: Stellar MLS. This data may not be complete. We recommend contacting the local school district to confirm school assignments for this home.
Get a cash offer in 3 minutes
Find out how much your home could sell for in as little as 3 minutes with a no-obligation cash offer.
Estimated market value$491,900
Get a cash offer in 3 minutes
Find out how much your home could sell for in as little as 3 minutes with a no-obligation cash offer.
Estimated market value
$491,900

