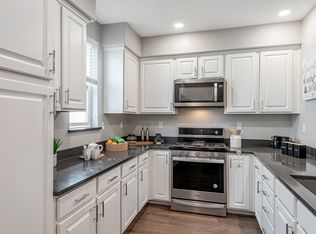Sold for $1,115,000
Street View
$1,115,000
1452 Lavender Loop, Milpitas, CA 95035
3beds
0baths
1,306Square Feet
VacantLand
Built in 2018
1,306 Square Feet Lot
$1,093,200 Zestimate®
$684/sqft
$4,277 Estimated rent
Home value
$1,093,200
$1.01M - $1.19M
$4,277/mo
Zestimate® history
Loading...
Owner options
Explore your selling options
What's special
Rows at Metro features include: Within walking distance to VTA light rail station and the new Milpitas BART station; Centrally located, convenient to schools, parks, shops and dining; Easy access to Silicon Valley's employment centers; Enjoy events or professional sports at the nearby SAP Center, Levi's Stadium and the Avaya Stadium; Close proximity to Highways 87, 237, 101, I-880 and I-680
Facts & features
Interior
Bedrooms & bathrooms
- Bedrooms: 3
- Bathrooms: 0
Heating
- Other
Interior area
- Total interior livable area: 1,631 sqft
Property
Parking
- Parking features: Garage - Attached
Lot
- Size: 1,306 sqft
Details
- Parcel number: 08696131
Community & neighborhood
Location
- Region: Milpitas
HOA & financial
HOA
- Has HOA: Yes
- HOA fee: $360 monthly
Price history
| Date | Event | Price |
|---|---|---|
| 9/11/2025 | Sold | $1,115,000+1.5%$684/sqft |
Source: Public Record Report a problem | ||
| 8/26/2025 | Pending sale | $1,098,000$673/sqft |
Source: | ||
| 8/15/2025 | Contingent | $1,098,000$673/sqft |
Source: | ||
| 8/6/2025 | Listed for sale | $1,098,000+13.8%$673/sqft |
Source: | ||
| 7/17/2019 | Sold | $965,000$592/sqft |
Source: Public Record Report a problem | ||
Public tax history
| Year | Property taxes | Tax assessment |
|---|---|---|
| 2025 | $13,214 +2.6% | $1,055,360 +2% |
| 2024 | $12,873 +0.5% | $1,034,668 +2% |
| 2023 | $12,811 +0.7% | $1,014,382 +2% |
Find assessor info on the county website
Neighborhood: 95035
Nearby schools
GreatSchools rating
- 8/10Mabel Mattos ElementaryGrades: K-6Distance: 0.7 mi
- 7/10Rancho Milpitas Middle SchoolGrades: 7-8Distance: 1.2 mi
- 9/10Milpitas High SchoolGrades: 9-12Distance: 1.2 mi

