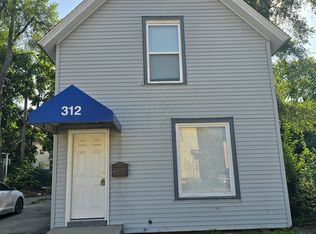FOR A LIMITED TIME ONLY: FIRST MONTH'S RENT IS FREE
Spacious 4 bedroom with recently remodeled kitchen, basement, and bathroom in the highly desirable Hidden Creek subdivision. Open kitchen to the dining room. The great room features a vaulted ceiling. The finished basement offers additional living space, complete with a bedroom and finished laundry room. The basement bedroom is complete with a closet and egress window. This versatile area is perfect for a recreation room, home theater, or guest suite.
Sliding glass doors lead to a spacious deck, overlooking a sprawling fenced in backyard with raised bed gardens. This private retreat is ideal for barbecues, family gatherings, or simply enjoying the peace and quiet of the outdoors. The attached two-car garage provides ample parking and storage space.
Minutes from grocery shopping and dining, this location offers award winning Ann Arbor schools and is only 5 minutes from US-23. In the summers, there is a weekly food truck at the park only a 8 minute walk away.
No smoking, tenant responsible for all utilities.
House for rent
Accepts Zillow applicationsSpecial offer
$2,495/mo
1452 S Hidden Creek Dr, Saline, MI 48176
4beds
2,267sqft
Price may not include required fees and charges.
Single family residence
Available now
Cats, small dogs OK
Central air
In unit laundry
Attached garage parking
Forced air
What's special
Finished basementAdditional living spaceSprawling fenced in backyardRaised bed gardensFinished laundry roomPrivate retreatVaulted ceiling
- 20 days
- on Zillow |
- -- |
- -- |
Travel times
Facts & features
Interior
Bedrooms & bathrooms
- Bedrooms: 4
- Bathrooms: 2
- Full bathrooms: 1
- 1/2 bathrooms: 1
Heating
- Forced Air
Cooling
- Central Air
Appliances
- Included: Dishwasher, Dryer, Freezer, Microwave, Oven, Refrigerator, Washer
- Laundry: In Unit
Features
- Flooring: Carpet, Hardwood, Tile
Interior area
- Total interior livable area: 2,267 sqft
Property
Parking
- Parking features: Attached, Off Street
- Has attached garage: Yes
- Details: Contact manager
Features
- Exterior features: Heating system: Forced Air, No Utilities included in rent
Details
- Parcel number: L1227110005
Construction
Type & style
- Home type: SingleFamily
- Property subtype: Single Family Residence
Community & HOA
Location
- Region: Saline
Financial & listing details
- Lease term: 1 Year
Price history
| Date | Event | Price |
|---|---|---|
| 8/4/2025 | Price change | $2,495-10.3%$1/sqft |
Source: Zillow Rentals | ||
| 8/1/2025 | Listed for rent | $2,780$1/sqft |
Source: Zillow Rentals | ||
| 7/4/2025 | Listing removed | $2,780$1/sqft |
Source: Zillow Rentals | ||
| 6/28/2025 | Price change | $2,780-3.5%$1/sqft |
Source: Zillow Rentals | ||
| 6/8/2025 | Listed for rent | $2,880$1/sqft |
Source: Zillow Rentals | ||
Neighborhood: 48176
- Special offer! First month's rent is freeExpires August 24, 2025
![[object Object]](https://photos.zillowstatic.com/fp/61c8b1c51d0bf2c94a8ffe921140a342-p_i.jpg)
