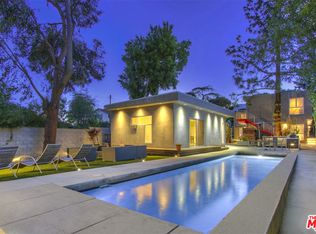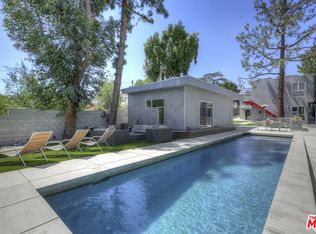Amazing open floor plan-perfect for entertaining-Family room with ±3100 square-foot. Residence is an open concept living room, dining room, and kitchen with hardwood floors / fireplace and Grand Kitchen w/ large center island, both w/ French doors to the entertainers' backyard w/sparkling pool & lounging areas .Chef's gourmet kitchen w/extravagant custom designed finishes & high-end professional appliances,/pantry.First floor also features an office w/ full bathroom/4th bedroom..A spacious laundry room w/ side by side washer & dryer, sink and plentiful cabinetry. The second floor features 3 bedroom suites including a luxurious master suite w/ an incredible walk-in closet, fireplace, relaxing bath tub & a balcony w/ gorgeous views.
This property is off market, which means it's not currently listed for sale or rent on Zillow. This may be different from what's available on other websites or public sources.

