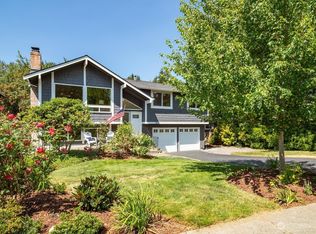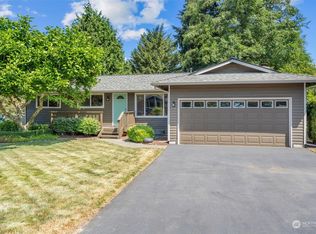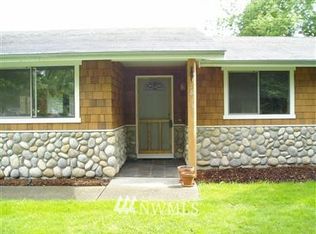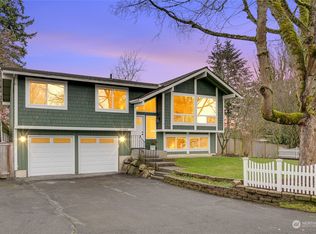Sold
Listed by:
JoElle Munger,
Designed Realty
Bought with: COMPASS
$900,000
14520 78th Avenue NE, Kenmore, WA 98028
3beds
1,320sqft
Single Family Residence
Built in 1977
7,200.47 Square Feet Lot
$899,600 Zestimate®
$682/sqft
$3,057 Estimated rent
Home value
$899,600
$828,000 - $972,000
$3,057/mo
Zestimate® history
Loading...
Owner options
Explore your selling options
What's special
**Price drop AND $10k credit to buyer for rate buy down/closing costs!** Moorlands home in Carla Hills w/beautiful updates to include full kitchen remodel with quartz countertops, subway tile backsplash, a large island & stainless appliances. The living areas have LVP flooring and there is new carpet & baseboards in the bedrooms. Both bathrooms have beautiful updates as well to include tile & granite. Other updates include a gas furnace and water heater in '21, Champion vinyl windows in '18, roof in '17, led lighting and ceiling fans in all bedrooms. Outside you'll find a large back deck for entertaining, spacious, fully fenced back yard area with fruit (cherry & crab apple) trees and ample parking space in the garage or driveway out front.
Zillow last checked: 8 hours ago
Listing updated: September 13, 2025 at 04:04am
Listed by:
JoElle Munger,
Designed Realty
Bought with:
Boyang Hou, 133529
COMPASS
Source: NWMLS,MLS#: 2380312
Facts & features
Interior
Bedrooms & bathrooms
- Bedrooms: 3
- Bathrooms: 2
- Full bathrooms: 1
- 3/4 bathrooms: 1
- Main level bathrooms: 2
- Main level bedrooms: 3
Primary bedroom
- Level: Main
Bedroom
- Level: Main
Bedroom
- Level: Main
Bathroom full
- Level: Main
Bathroom three quarter
- Level: Main
Dining room
- Level: Main
Entry hall
- Level: Main
Family room
- Level: Main
Kitchen with eating space
- Level: Main
Living room
- Level: Main
Utility room
- Level: Main
Heating
- Fireplace, Forced Air, Natural Gas, Wood
Cooling
- None
Appliances
- Included: Dishwasher(s), Dryer(s), Microwave(s), Refrigerator(s), Washer(s)
Features
- Bath Off Primary, Ceiling Fan(s), Dining Room
- Flooring: Ceramic Tile, Vinyl Plank
- Windows: Double Pane/Storm Window
- Basement: None
- Number of fireplaces: 1
- Fireplace features: Wood Burning, Main Level: 1, Fireplace
Interior area
- Total structure area: 1,320
- Total interior livable area: 1,320 sqft
Property
Parking
- Total spaces: 2
- Parking features: Driveway, Attached Garage
- Attached garage spaces: 2
Features
- Levels: One
- Stories: 1
- Entry location: Main
- Patio & porch: Bath Off Primary, Ceiling Fan(s), Double Pane/Storm Window, Dining Room, Fireplace
- Has view: Yes
- View description: Territorial
Lot
- Size: 7,200 sqft
- Dimensions: 75 x 96 x 75 x 96
- Features: Paved, Sidewalk, Cable TV, Deck, Fenced-Fully, Gas Available
- Topography: Level,Partial Slope
- Residential vegetation: Fruit Trees
Details
- Parcel number: 1357300240
- Zoning: R6
- Zoning description: Jurisdiction: City
- Special conditions: Standard
Construction
Type & style
- Home type: SingleFamily
- Property subtype: Single Family Residence
Materials
- Wood Siding
- Foundation: Poured Concrete
- Roof: Composition
Condition
- Year built: 1977
Utilities & green energy
- Electric: Company: Puget Sound Energy
- Sewer: Sewer Connected, Company: Northshore Utility District
- Water: Public, Company: Northshore Utility District
- Utilities for property: Comcast, Comcast & Ziply
Community & neighborhood
Location
- Region: Kenmore
- Subdivision: Moorlands
Other
Other facts
- Listing terms: Cash Out,Conventional,FHA,VA Loan
- Cumulative days on market: 43 days
Price history
| Date | Event | Price |
|---|---|---|
| 8/13/2025 | Sold | $900,000-3.2%$682/sqft |
Source: | ||
| 7/11/2025 | Pending sale | $930,000$705/sqft |
Source: | ||
| 7/2/2025 | Price change | $930,000-0.5%$705/sqft |
Source: | ||
| 5/29/2025 | Listed for sale | $935,000+180.4%$708/sqft |
Source: | ||
| 10/31/2014 | Sold | $333,500+7.6%$253/sqft |
Source: | ||
Public tax history
| Year | Property taxes | Tax assessment |
|---|---|---|
| 2024 | $8,091 +11.8% | $789,000 +16.7% |
| 2023 | $7,238 -6.4% | $676,000 -20.2% |
| 2022 | $7,732 +11.3% | $847,000 +37.1% |
Find assessor info on the county website
Neighborhood: Moorlands
Nearby schools
GreatSchools rating
- 7/10Moorlands Elementary SchoolGrades: PK-5Distance: 0.4 mi
- 8/10Northshore Jr High SchoolGrades: 6-8Distance: 2.7 mi
- 10/10Inglemoor High SchoolGrades: 9-12Distance: 0.9 mi
Schools provided by the listing agent
- Elementary: Moorlands Elem
- Middle: Northshore Middle School
- High: Inglemoor Hs
Source: NWMLS. This data may not be complete. We recommend contacting the local school district to confirm school assignments for this home.

Get pre-qualified for a loan
At Zillow Home Loans, we can pre-qualify you in as little as 5 minutes with no impact to your credit score.An equal housing lender. NMLS #10287.
Sell for more on Zillow
Get a free Zillow Showcase℠ listing and you could sell for .
$899,600
2% more+ $17,992
With Zillow Showcase(estimated)
$917,592


