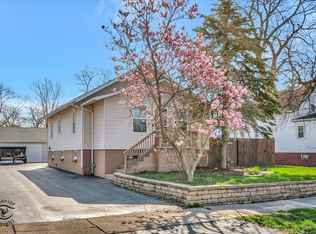Closed
$170,000
14521 Avers Ave, Midlothian, IL 60445
3beds
--sqft
Single Family Residence
Built in ----
7,380 Square Feet Lot
$210,500 Zestimate®
$--/sqft
$2,090 Estimated rent
Home value
$210,500
$196,000 - $227,000
$2,090/mo
Zestimate® history
Loading...
Owner options
Explore your selling options
What's special
Huge home in Midlothian just waiting for your finishing touches. Enter the front door to your spacious living room and your eye is immediately drawn to the iron work on the staircase leading to the 2 large bedrooms upstairs. The roomy master bedroom is on the main level with two closets. The bathroom has been updated with a new vanity, mirror, light fixture and toilet. The showpiece to this home is the enormous kitchen/dining/family room space in the back of the home. Drowning in natural light this space is sure to please, with updated cabinets, 2 year old stainless steel appliances and china hutches that stay with the home. Exterior needs some TLC and flooring in the upstairs bedroom needs to be laid (flooring already purchased and will transfer to the new buyer) but many of the major home expenses were taken care of; the back deck was redone in the last 2 years, furnace/ac and hot water heater were installed last year, windows approx 6 years old, and roof is also new. Great find for a great price.
Zillow last checked: 8 hours ago
Listing updated: June 29, 2023 at 08:38am
Listing courtesy of:
Mary Tracy 708-526-1778,
Harthside Realtors, Inc.
Bought with:
Silverio Nodal
Superior R.E. Services, Inc.
Source: MRED as distributed by MLS GRID,MLS#: 11793995
Facts & features
Interior
Bedrooms & bathrooms
- Bedrooms: 3
- Bathrooms: 1
- Full bathrooms: 1
Primary bedroom
- Level: Main
- Area: 150 Square Feet
- Dimensions: 10X15
Bedroom 2
- Level: Second
- Area: 140 Square Feet
- Dimensions: 10X14
Bedroom 3
- Level: Second
- Area: 165 Square Feet
- Dimensions: 15X11
Family room
- Level: Main
- Area: 440 Square Feet
- Dimensions: 22X20
Kitchen
- Level: Main
- Area: 120 Square Feet
- Dimensions: 8X15
Laundry
- Level: Basement
- Area: 100 Square Feet
- Dimensions: 10X10
Living room
- Level: Main
- Area: 221 Square Feet
- Dimensions: 13X17
Heating
- Natural Gas, Forced Air
Cooling
- Central Air
Appliances
- Included: Range, Microwave, Refrigerator, Stainless Steel Appliance(s)
Features
- Basement: Unfinished,Full
Interior area
- Total structure area: 0
Property
Parking
- Total spaces: 2.5
- Parking features: On Site, Garage Owned, Detached, Garage
- Garage spaces: 2.5
Accessibility
- Accessibility features: No Disability Access
Features
- Stories: 1
Lot
- Size: 7,380 sqft
- Dimensions: 60X123
Details
- Parcel number: 28111170040000
- Special conditions: None
Construction
Type & style
- Home type: SingleFamily
- Property subtype: Single Family Residence
Materials
- Vinyl Siding
Condition
- New construction: No
Utilities & green energy
- Sewer: Public Sewer
- Water: Public
Community & neighborhood
Location
- Region: Midlothian
Other
Other facts
- Listing terms: Conventional
- Ownership: Fee Simple
Price history
| Date | Event | Price |
|---|---|---|
| 6/27/2023 | Sold | $170,000+2.5% |
Source: | ||
| 6/6/2023 | Contingent | $165,900 |
Source: | ||
| 5/28/2023 | Listed for sale | $165,900+95.2% |
Source: | ||
| 9/17/2008 | Sold | $85,000-10.4% |
Source: Public Record | ||
| 7/31/2008 | Listed for sale | $94,900-24.1% |
Source: TheListingWidget.com #06868839 | ||
Public tax history
| Year | Property taxes | Tax assessment |
|---|---|---|
| 2023 | $5,179 +27% | $17,000 +40.5% |
| 2022 | $4,080 +3% | $12,103 |
| 2021 | $3,963 +2.3% | $12,103 |
Find assessor info on the county website
Neighborhood: 60445
Nearby schools
GreatSchools rating
- 6/10Springfield Elementary SchoolGrades: K-6Distance: 0.2 mi
- 5/10Kolmar Elementary SchoolGrades: K-8Distance: 1 mi
- 6/10Bremen High SchoolGrades: 9-12Distance: 0.9 mi
Schools provided by the listing agent
- District: 143
Source: MRED as distributed by MLS GRID. This data may not be complete. We recommend contacting the local school district to confirm school assignments for this home.

Get pre-qualified for a loan
At Zillow Home Loans, we can pre-qualify you in as little as 5 minutes with no impact to your credit score.An equal housing lender. NMLS #10287.
Sell for more on Zillow
Get a free Zillow Showcase℠ listing and you could sell for .
$210,500
2% more+ $4,210
With Zillow Showcase(estimated)
$214,710