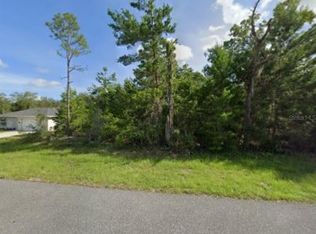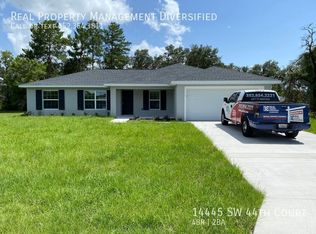Sold for $284,000 on 09/29/25
$284,000
14521 SW 45th Cir, Ocala, FL 34473
4beds
1,730sqft
Single Family Residence
Built in 2025
10,019 Square Feet Lot
$284,200 Zestimate®
$164/sqft
$1,912 Estimated rent
Home value
$284,200
$253,000 - $321,000
$1,912/mo
Zestimate® history
Loading...
Owner options
Explore your selling options
What's special
SELLER IS OFFERING $3,000 IN CLOSING COST INCENTIVES! Welcome to this beautifully designed home located in the desirable Marion Oaks community of Ocala, Florida. Featuring a wide open floorplan with split-bedroom design for added privacy, this home effortlessly combines style, comfort, and function. Step inside to find luxury vinyl plank flooring throughout, creating a seamless, durable, and low-maintenance foundation. The modern kitchen is a true showstopper, boasting white shaker cabinets, port white quartz countertops, and bold matte black fixtures that add a striking contrast. Stainless steel appliances complete the contemporary look, making it perfect for both everyday living and entertaining. The primary suite is your personal retreat, offering a massive walk-in closet and a spa-like en suite bathroom complete with a sleek soaking tub, separate walk-in shower, and a private water closet. The secondary bedrooms are generously sized, perfect for family, guests, or a home office. Outside, enjoy a spacious backyard, ideal for gatherings, play, or peaceful relaxation under the Florida sun. With its sophisticated finishes and thoughtful layout, this Marion Oaks gem won’t last long. Schedule your private tour today and experience the perfect blend of modern living and timeless appeal!
Zillow last checked: 8 hours ago
Listing updated: September 30, 2025 at 05:50am
Listing Provided by:
Rodrigo Gomes De Almeida 407-837-8173,
KELLER WILLIAMS REALTY AT THE LAKES 407-566-1800
Bought with:
Vivian Saavedra, 3466581
LPT REALTY, LLC
Source: Stellar MLS,MLS#: S5130302 Originating MLS: Osceola
Originating MLS: Osceola

Facts & features
Interior
Bedrooms & bathrooms
- Bedrooms: 4
- Bathrooms: 2
- Full bathrooms: 2
Primary bedroom
- Features: Walk-In Closet(s)
- Level: First
- Area: 196 Square Feet
- Dimensions: 14x14
Bedroom 2
- Features: Built-in Closet
- Level: First
- Area: 132 Square Feet
- Dimensions: 12x11
Bedroom 3
- Features: Built-in Closet
- Level: First
- Area: 100 Square Feet
- Dimensions: 10x10
Bedroom 4
- Features: Built-in Closet
- Level: First
- Area: 143 Square Feet
- Dimensions: 11x13
Dining room
- Level: First
- Area: 160 Square Feet
- Dimensions: 20x8
Kitchen
- Level: First
- Area: 140 Square Feet
- Dimensions: 10x14
Living room
- Level: First
- Area: 200 Square Feet
- Dimensions: 20x10
Heating
- Central
Cooling
- Central Air
Appliances
- Included: Dishwasher, Microwave, Range, Refrigerator
- Laundry: Laundry Room
Features
- Ceiling Fan(s)
- Flooring: Luxury Vinyl
- Has fireplace: No
Interior area
- Total structure area: 2,194
- Total interior livable area: 1,730 sqft
Property
Parking
- Total spaces: 2
- Parking features: Garage - Attached
- Attached garage spaces: 2
- Details: Garage Dimensions: 22x21
Features
- Levels: One
- Stories: 1
- Exterior features: Lighting, Private Mailbox, Rain Gutters
Lot
- Size: 10,019 sqft
Details
- Parcel number: 8001022022
- Zoning: R1
- Special conditions: None
Construction
Type & style
- Home type: SingleFamily
- Property subtype: Single Family Residence
Materials
- Block, Stucco
- Foundation: Slab
- Roof: Shingle
Condition
- Completed
- New construction: Yes
- Year built: 2025
Utilities & green energy
- Sewer: Septic Tank
- Water: Public
- Utilities for property: Cable Available, Electricity Connected, Water Connected
Community & neighborhood
Location
- Region: Ocala
- Subdivision: MARION OAKS UN ONE
HOA & financial
HOA
- Has HOA: No
Other fees
- Pet fee: $0 monthly
Other financial information
- Total actual rent: 0
Other
Other facts
- Listing terms: Cash,Conventional,FHA,USDA Loan,VA Loan
- Ownership: Fee Simple
- Road surface type: Paved
Price history
| Date | Event | Price |
|---|---|---|
| 9/29/2025 | Sold | $284,000-2%$164/sqft |
Source: | ||
| 8/25/2025 | Pending sale | $289,900$168/sqft |
Source: | ||
| 7/25/2025 | Listed for sale | $289,900-3.3%$168/sqft |
Source: | ||
| 6/9/2025 | Listing removed | $299,900$173/sqft |
Source: | ||
| 4/16/2025 | Price change | $299,9000%$173/sqft |
Source: | ||
Public tax history
| Year | Property taxes | Tax assessment |
|---|---|---|
| 2024 | $374 +9.7% | $6,626 +10% |
| 2023 | $341 +32.2% | $6,024 +10% |
| 2022 | $258 +27.1% | $5,476 +10% |
Find assessor info on the county website
Neighborhood: 34473
Nearby schools
GreatSchools rating
- 2/10Sunrise Elementary SchoolGrades: PK-4Distance: 0.4 mi
- 3/10Horizon Academy At Marion OaksGrades: 5-8Distance: 0.6 mi
- 2/10Dunnellon High SchoolGrades: 9-12Distance: 13.9 mi
Schools provided by the listing agent
- Elementary: Sunrise Elementary School-M
- Middle: Horizon Academy/Mar Oaks
- High: Dunnellon High School
Source: Stellar MLS. This data may not be complete. We recommend contacting the local school district to confirm school assignments for this home.
Get a cash offer in 3 minutes
Find out how much your home could sell for in as little as 3 minutes with a no-obligation cash offer.
Estimated market value
$284,200
Get a cash offer in 3 minutes
Find out how much your home could sell for in as little as 3 minutes with a no-obligation cash offer.
Estimated market value
$284,200

