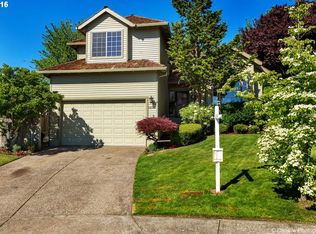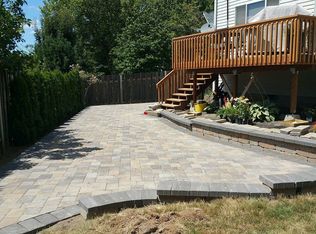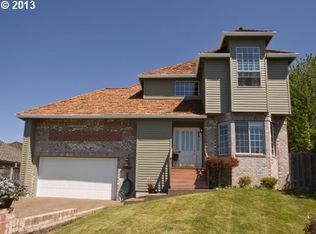Sold
$632,000
14521 SW Pinot Ct, Portland, OR 97224
4beds
2,132sqft
Residential, Single Family Residence
Built in 1989
6,969.6 Square Feet Lot
$616,400 Zestimate®
$296/sqft
$3,003 Estimated rent
Home value
$616,400
$579,000 - $653,000
$3,003/mo
Zestimate® history
Loading...
Owner options
Explore your selling options
What's special
Welcome to this charming 4 bed, 2.1 bath Traditional nestled in the heart of Bull Mountain on a quiet cul-de-sac. Step inside to find a formal living and dining room, plus a cozy family room featuring a wood-burning fireplace—perfect for relaxing evenings. The remodeled kitchen boasts high-end stainless steel appliances and flows beautifully for both everyday living and entertaining. Upstairs, you’ll find the spacious primary suite with a beautifully updated ensuite, along with three additional generously sized bedrooms that share a full bath. Enjoy newer flooring on the main level and updated finishes throughout, including a refreshed half bath. Outside, the private backyard is an entertainer's dream with a covered patio, fire pit, hot tub, multiple seating areas, and more. With a 3-car garage and generous storage, there’s room for everything. Located minutes from Progress Ridge, Alberta Rider Elementary, and the Tualatin Wildlife Refuge—this Bull Mountain gem has it all!
Zillow last checked: 8 hours ago
Listing updated: May 21, 2025 at 03:49am
Listed by:
Kylie Haren 503-724-3206,
Hustle & Heart Homes
Bought with:
Jane Tesdal, 201219854
Premiere Property Group, LLC
Source: RMLS (OR),MLS#: 539798986
Facts & features
Interior
Bedrooms & bathrooms
- Bedrooms: 4
- Bathrooms: 3
- Full bathrooms: 2
- Partial bathrooms: 1
- Main level bathrooms: 1
Primary bedroom
- Features: Double Sinks, Soaking Tub, Suite, Walkin Closet, Walkin Shower, Wallto Wall Carpet
- Level: Upper
- Area: 176
- Dimensions: 16 x 11
Bedroom 2
- Features: Walkin Closet, Wallto Wall Carpet
- Level: Upper
- Area: 156
- Dimensions: 12 x 13
Bedroom 3
- Features: Walkin Closet, Wallto Wall Carpet
- Level: Upper
- Area: 120
- Dimensions: 10 x 12
Bedroom 4
- Features: Walkin Closet, Wallto Wall Carpet
- Level: Upper
- Area: 110
- Dimensions: 10 x 11
Dining room
- Features: Laminate Flooring
- Level: Main
- Area: 132
- Dimensions: 11 x 12
Family room
- Features: Fireplace, Sliding Doors, Laminate Flooring
- Level: Main
- Area: 221
- Dimensions: 13 x 17
Kitchen
- Features: Dishwasher, Disposal, Microwave, Free Standing Range, Free Standing Refrigerator, Laminate Flooring
- Level: Main
- Area: 100
- Width: 10
Living room
- Features: Laminate Flooring
- Level: Main
- Area: 224
- Dimensions: 16 x 14
Heating
- Forced Air, Fireplace(s)
Cooling
- Central Air
Appliances
- Included: Dishwasher, Disposal, Free-Standing Range, Gas Appliances, Microwave, Stainless Steel Appliance(s), Washer/Dryer, Free-Standing Refrigerator, Gas Water Heater
- Laundry: Laundry Room
Features
- Ceiling Fan(s), Soaking Tub, Walk-In Closet(s), Double Vanity, Suite, Walkin Shower, Tile
- Flooring: Laminate, Wall to Wall Carpet
- Doors: Sliding Doors
- Basement: Crawl Space
- Number of fireplaces: 1
- Fireplace features: Gas, Wood Burning
Interior area
- Total structure area: 2,132
- Total interior livable area: 2,132 sqft
Property
Parking
- Total spaces: 3
- Parking features: Driveway, Garage Door Opener, Attached
- Attached garage spaces: 3
- Has uncovered spaces: Yes
Features
- Levels: Two
- Stories: 2
- Patio & porch: Covered Patio, Patio, Porch
- Exterior features: Yard
- Has spa: Yes
- Spa features: Free Standing Hot Tub
- Fencing: Fenced
Lot
- Size: 6,969 sqft
- Features: Cul-De-Sac, Private, Sprinkler, SqFt 7000 to 9999
Details
- Parcel number: R1472427
Construction
Type & style
- Home type: SingleFamily
- Architectural style: Traditional
- Property subtype: Residential, Single Family Residence
Materials
- Cedar
- Roof: Composition
Condition
- Resale
- New construction: No
- Year built: 1989
Utilities & green energy
- Gas: Gas
- Sewer: Public Sewer
- Water: Public
Community & neighborhood
Location
- Region: Portland
Other
Other facts
- Listing terms: Cash,Conventional,FHA,VA Loan
- Road surface type: Paved
Price history
| Date | Event | Price |
|---|---|---|
| 5/21/2025 | Sold | $632,000+2.1%$296/sqft |
Source: | ||
| 4/30/2025 | Pending sale | $619,000$290/sqft |
Source: | ||
| 4/10/2025 | Listed for sale | $619,000+67.3%$290/sqft |
Source: | ||
| 12/28/2015 | Sold | $369,900$173/sqft |
Source: | ||
| 11/12/2015 | Pending sale | $369,900$173/sqft |
Source: Knipe Realty NW, Inc #15256373 | ||
Public tax history
| Year | Property taxes | Tax assessment |
|---|---|---|
| 2025 | $7,434 +18.4% | $425,230 +10.4% |
| 2024 | $6,281 +2.7% | $385,170 +3% |
| 2023 | $6,113 +4.2% | $373,960 +3% |
Find assessor info on the county website
Neighborhood: 97224
Nearby schools
GreatSchools rating
- 4/10Alberta Rider Elementary SchoolGrades: K-5Distance: 0.7 mi
- 5/10Twality Middle SchoolGrades: 6-8Distance: 2.5 mi
- 4/10Tualatin High SchoolGrades: 9-12Distance: 4.6 mi
Schools provided by the listing agent
- Elementary: Alberta Rider
- Middle: Twality
- High: Tualatin
Source: RMLS (OR). This data may not be complete. We recommend contacting the local school district to confirm school assignments for this home.
Get a cash offer in 3 minutes
Find out how much your home could sell for in as little as 3 minutes with a no-obligation cash offer.
Estimated market value
$616,400
Get a cash offer in 3 minutes
Find out how much your home could sell for in as little as 3 minutes with a no-obligation cash offer.
Estimated market value
$616,400


