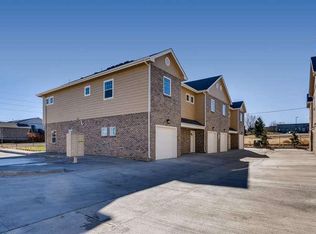***BACK ON THE MARKET DUE TO BUYER FINANCING*** This rare find is the perfect home for a Multigenerational Household or Income opportunity. This bi-level home boasts 4-bedroom, 2 full baths, a family room, living room and 2 kitchens. New roof and exterior paint including the deck. Plenty of parking or space for your RV. Well maintained front yard. The huge back yard is ready for final touches with a new fence all around and retaining block wall ready for a vegetable garden or planting trees, flowers and shrubs. The deck is right off the upper kitchen-perfect for enjoying the Colorado weather year-round. Conveniently located near schools, parks, shopping and restaurants and easy access to I-70, I-225 and public transportation. Minutes away from Anschutz Medical Campus. ***Pardon the mess the sellers were ready to move out this weekend***
This property is off market, which means it's not currently listed for sale or rent on Zillow. This may be different from what's available on other websites or public sources.

