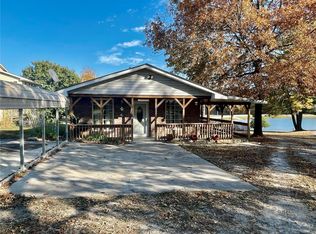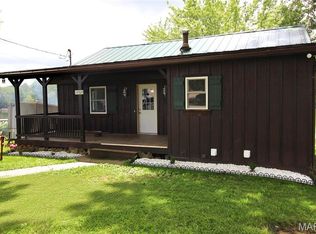Closed
Listing Provided by:
Vanessa L Trokey 573-330-6261,
Coldwell Banker Hulsey
Bought with: Elevate Realty, LLC
Price Unknown
14522 Meadowlark Ln, Ste Genevieve, MO 63670
2beds
1,152sqft
Single Family Residence
Built in 1976
0.33 Acres Lot
$206,000 Zestimate®
$--/sqft
$1,203 Estimated rent
Home value
$206,000
Estimated sales range
Not available
$1,203/mo
Zestimate® history
Loading...
Owner options
Explore your selling options
What's special
Welcome to lakefront living at its finest! Nestled in a gated lake community, this charming 2-bedroom home offers direct access to the water and a lifestyle of leisure and relaxation. Step out your back door to a brand-new private dock—complete with a convenient kayak launch feature—perfect for mornings on the water or sunset paddles.
The expansive backyard is ideal for entertaining, featuring a spacious patio, deck, and plenty of room for barbecues, fire pits, and gatherings under the stars. Inside, the home offers a cozy yet functional layout, with lake views just outside your window.
Whether you're seeking a peaceful weekend escape or a full-time retreat, this property blends outdoor enjoyment with the comforts of home—all within a secure, gated community. Don’t miss your chance to live the lake life you’ve always dreamed of!
Zillow last checked: 8 hours ago
Listing updated: September 18, 2025 at 08:17am
Listing Provided by:
Vanessa L Trokey 573-330-6261,
Coldwell Banker Hulsey
Bought with:
Jennifer L Maness, 2014038064
Elevate Realty, LLC
Source: MARIS,MLS#: 25050582 Originating MLS: Mineral Area Board of REALTORS
Originating MLS: Mineral Area Board of REALTORS
Facts & features
Interior
Bedrooms & bathrooms
- Bedrooms: 2
- Bathrooms: 2
- Full bathrooms: 2
- Main level bathrooms: 1
- Main level bedrooms: 2
Bedroom
- Features: Floor Covering: Carpeting
- Level: Main
- Area: 132
- Dimensions: 11x12
Bedroom 2
- Features: Floor Covering: Carpeting
- Level: Main
- Area: 120
- Dimensions: 10x12
Bathroom
- Features: Floor Covering: Laminate
- Level: Main
- Area: 40
- Dimensions: 8x5
Bathroom
- Features: Floor Covering: Laminate
- Level: Lower
- Area: 35
- Dimensions: 7x5
Family room
- Features: Floor Covering: Carpeting
- Level: Lower
- Area: 276
- Dimensions: 23x12
Kitchen
- Features: Floor Covering: Laminate
- Level: Lower
- Area: 88
- Dimensions: 8x11
Living room
- Features: Floor Covering: Carpeting
- Level: Main
- Area: 312
- Dimensions: 13x24
Storage
- Features: Floor Covering: Concrete
- Level: Lower
- Area: 115
- Dimensions: 23x5
Utility room
- Features: Floor Covering: Laminate
- Level: Lower
- Area: 35
- Dimensions: 7x5
Heating
- Baseboard, Other
Cooling
- Ceiling Fan(s), Wall/Window Unit(s)
Appliances
- Included: Dryer, Microwave, Electric Oven, Electric Range, Refrigerator, Washer
Features
- Basement: Partially Finished,Full,Storage Space,Walk-Out Access
- Number of fireplaces: 1
- Fireplace features: Electric, Living Room
Interior area
- Total structure area: 1,152
- Total interior livable area: 1,152 sqft
- Finished area above ground: 768
- Finished area below ground: 384
Property
Features
- Levels: One
- Waterfront features: Waterfront, Beach Front, Lake, Lake Front
Lot
- Size: 0.33 Acres
- Dimensions: 85 x 170
- Features: Cul-De-Sac, Level, Waterfront
Details
- Parcel number: 136.0014040030005.00
- Special conditions: Standard
Construction
Type & style
- Home type: SingleFamily
- Architectural style: Ranch
- Property subtype: Single Family Residence
Materials
- Vinyl Siding
Condition
- Year built: 1976
Utilities & green energy
- Electric: 220 Volts
- Sewer: Septic Tank
- Water: Community
- Utilities for property: Electricity Connected, Natural Gas Not Available, Water Connected
Community & neighborhood
Community
- Community features: Fishing, Gated, Lake
Location
- Region: Ste Genevieve
- Subdivision: Lake Seven Falls
HOA & financial
HOA
- Has HOA: Yes
- HOA fee: $350 annually
- Amenities included: Beach Access, Beach Rights, Common Ground, Gated, Lake, Picnic Area, Powered Boats Allowed
- Association name: Lake Seven Falls
Other
Other facts
- Listing terms: Cash,Conventional,FHA,USDA Loan,VA Loan
- Ownership: Private
Price history
| Date | Event | Price |
|---|---|---|
| 9/16/2025 | Sold | -- |
Source: | ||
| 9/1/2025 | Contingent | $209,000$181/sqft |
Source: | ||
| 8/14/2025 | Price change | $209,000-2.8%$181/sqft |
Source: | ||
| 7/25/2025 | Listed for sale | $215,000+187%$187/sqft |
Source: | ||
| 10/12/2012 | Sold | -- |
Source: | ||
Public tax history
Tax history is unavailable.
Neighborhood: 63670
Nearby schools
GreatSchools rating
- 7/10Ste. Genevieve Elementary SchoolGrades: PK-5Distance: 15.8 mi
- 6/10Ste. Genevieve Middle SchoolGrades: 6-8Distance: 15.9 mi
- 5/10Ste. Genevieve Sr. High SchoolGrades: 9-12Distance: 15.9 mi
Schools provided by the listing agent
- Elementary: Ste. Genevieve Elem.
- Middle: Ste. Genevieve Middle
- High: Ste. Genevieve Sr. High
Source: MARIS. This data may not be complete. We recommend contacting the local school district to confirm school assignments for this home.

