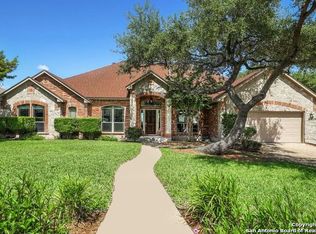Sold on 04/23/25
Price Unknown
14522 Panther Pt, Helotes, TX 78023
3beds
2,290sqft
Single Family Residence
Built in 2004
0.39 Acres Lot
$518,800 Zestimate®
$--/sqft
$2,948 Estimated rent
Home value
$518,800
$482,000 - $555,000
$2,948/mo
Zestimate® history
Loading...
Owner options
Explore your selling options
What's special
OPEN HOUSE SATURDAY, MARCH 15 FROM 12-3 AND SUNDAY, MARCH 16 FROM 1-4. Welcome to this beautifully designed single-story home nestled in the heart of Helotes in Fossil Springs Ranch. Combining comfort, elegance, and practicality, this home offers a truly inviting atmosphere from the moment you walk in. High ceilings and an abundance of natural light create an open, airy feel throughout the home. The spacious family room, featuring a charming brick gas fireplace, seamlessly connects to the chef-inspired kitchen. Here, you'll find 42-inch cabinetry, double ovens, generous countertop space, and a convenient butler's pantry/coffee bar that flows into the dining room-ideal for everything from casual dining to formal entertaining. A dedicated office provides a peaceful work environment, or it could easily be turned into a playroom or home gym. The huge primary suite is your private sanctuary, offering serene backyard views and stunning wood flooring. The en-suite bathroom is a spa-like retreat with a jetted soaking tub, oversized shower, marble flooring, and double vanities. Two additional bedrooms offer versatile space for family or guests. Outside, you'll discover nearly half an acre of private outdoor space, complete with a sparkling pool and extended deck-perfect for both entertaining or simply relaxing after a long day. This home is truly a gem with every feature you could desire. Don't miss the opportunity to make it yours-schedule your showing today!
Zillow last checked: 8 hours ago
Listing updated: April 25, 2025 at 11:50am
Listed by:
Erika Chapa TREC #593755 (210) 854-9326,
Keller Williams Heritage
Source: LERA MLS,MLS#: 1848427
Facts & features
Interior
Bedrooms & bathrooms
- Bedrooms: 3
- Bathrooms: 2
- Full bathrooms: 2
Primary bedroom
- Features: Split, Walk-In Closet(s), Ceiling Fan(s), Full Bath
- Area: 300
- Dimensions: 20 x 15
Bedroom 2
- Area: 143
- Dimensions: 13 x 11
Bedroom 3
- Area: 144
- Dimensions: 12 x 12
Primary bathroom
- Features: Tub/Shower Separate, Double Vanity, Soaking Tub
- Area: 150
- Dimensions: 15 x 10
Dining room
- Area: 143
- Dimensions: 13 x 11
Family room
- Area: 288
- Dimensions: 18 x 16
Kitchen
- Area: 154
- Dimensions: 14 x 11
Office
- Area: 143
- Dimensions: 13 x 11
Heating
- Central, Natural Gas
Cooling
- Ceiling Fan(s), Central Air
Appliances
- Included: Built-In Oven, Microwave, Range, Gas Cooktop, Disposal, Dishwasher, Water Softener Owned, Electric Water Heater, Plumb for Water Softener, Double Oven
- Laundry: Main Level, Laundry Room, Washer Hookup, Dryer Connection
Features
- One Living Area, Separate Dining Room, Eat-in Kitchen, Two Eating Areas, Pantry, Study/Library, Utility Room Inside, High Ceilings, Open Floorplan, High Speed Internet, All Bedrooms Downstairs, Telephone, Walk-In Closet(s), Master Downstairs, Solid Counter Tops
- Flooring: Carpet, Ceramic Tile, Wood
- Windows: Double Pane Windows, Window Coverings
- Has basement: No
- Number of fireplaces: 1
- Fireplace features: One, Living Room
Interior area
- Total structure area: 2,290
- Total interior livable area: 2,290 sqft
Property
Parking
- Total spaces: 2
- Parking features: Two Car Garage, Garage Door Opener
- Garage spaces: 2
Features
- Levels: One
- Stories: 1
- Patio & porch: Patio, Deck
- Exterior features: Sprinkler System
- Has private pool: Yes
- Pool features: In Ground, Community
- Has spa: Yes
- Spa features: Bath
- Fencing: Privacy
Lot
- Size: 0.39 Acres
- Features: 1/4 - 1/2 Acre, Curbs, Sidewalks
Details
- Parcel number: 045401060200
Construction
Type & style
- Home type: SingleFamily
- Architectural style: Texas Hill Country
- Property subtype: Single Family Residence
Materials
- Brick, 3 Sides Masonry
- Foundation: Slab
- Roof: Composition
Condition
- Pre-Owned
- New construction: No
- Year built: 2004
Details
- Builder name: Connell Barron
Utilities & green energy
- Electric: CPS
- Gas: CPS
- Sewer: SAWS, Sewer System
- Water: SAWS, Water System
- Utilities for property: Cable Available, City Garbage service
Community & neighborhood
Security
- Security features: Security System Owned
Community
- Community features: Playground, Sports Court, Cluster Mail Box
Location
- Region: Helotes
- Subdivision: Fossil Springs Ranch
HOA & financial
HOA
- Has HOA: Yes
- HOA fee: $350 annually
- Association name: FOSSIL SPRINGS RANCH HOMEOWNERS ASSOCIATION
Other
Other facts
- Listing terms: Conventional,FHA,VA Loan,Cash
- Road surface type: Paved
Price history
| Date | Event | Price |
|---|---|---|
| 4/23/2025 | Sold | -- |
Source: | ||
| 4/3/2025 | Pending sale | $540,000$236/sqft |
Source: | ||
| 3/18/2025 | Contingent | $540,000$236/sqft |
Source: | ||
| 3/10/2025 | Listed for sale | $540,000-1.8%$236/sqft |
Source: | ||
| 3/4/2025 | Listing removed | $550,000$240/sqft |
Source: | ||
Public tax history
| Year | Property taxes | Tax assessment |
|---|---|---|
| 2025 | -- | $534,840 -1% |
| 2024 | $10,144 -19.3% | $540,220 -1.3% |
| 2023 | $12,567 +1048.9% | $547,200 +26.6% |
Find assessor info on the county website
Neighborhood: 78023
Nearby schools
GreatSchools rating
- 10/10Helotes Elementary SchoolGrades: PK-5Distance: 1.4 mi
- 8/10Garcia Middle SchoolGrades: 6-8Distance: 1.3 mi
- 8/10O'Connor High SchoolGrades: 9-12Distance: 1.9 mi
Schools provided by the listing agent
- Elementary: Helotes
- Middle: Hector Garcia
- High: O'connor
- District: Northside
Source: LERA MLS. This data may not be complete. We recommend contacting the local school district to confirm school assignments for this home.
Get a cash offer in 3 minutes
Find out how much your home could sell for in as little as 3 minutes with a no-obligation cash offer.
Estimated market value
$518,800
Get a cash offer in 3 minutes
Find out how much your home could sell for in as little as 3 minutes with a no-obligation cash offer.
Estimated market value
$518,800
