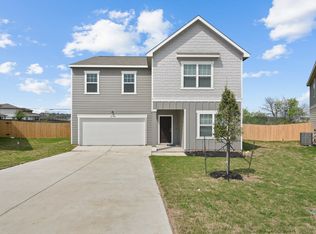This one has everything you need and more. With 2,279 square feet, this home offers 4 bedrooms, 2.5 bathrooms, a dedicated study, and a versatile loft area that can be used however you see fit, whether it's for extra storage, a playroom, or a second living space. The open layout is perfect for making the most of every corner. Durable vinyl plank flooring runs throughout, providing a clean, modern look. The kitchen is a true highlight, featuring granite countertops, stainless steel appliances, and stylish hardware. All four bedrooms are located on the second floor, offering privacy and separation from the main living areas. The private backyard includes a covered back patio, providing the ideal space for outdoor dining or unwinding after a long day. You'll love the community amenities, including a pool, park, and scenic walking trails just steps away. The location is ideal, with quick access to major highways and toll roads, making commuting to places like Tesla, Samsung, and downtown Austin a breeze. With ample space and a prime location, this home is ready for you to move in and start living. Schedule a tour today!
House for rent
$2,195/mo
14525 Allard Dr, Manor, TX 78653
4beds
2,279sqft
Price may not include required fees and charges.
Singlefamily
Available now
No pets
Ceiling fan
Electric dryer hookup laundry
3 Attached garage spaces parking
-- Heating
What's special
Private backyardVinyl plank flooringStainless steel appliancesCovered back patioOpen layout
- 47 days
- on Zillow |
- -- |
- -- |
Travel times
Looking to buy when your lease ends?
See how you can grow your down payment with up to a 6% match & 4.15% APY.
Facts & features
Interior
Bedrooms & bathrooms
- Bedrooms: 4
- Bathrooms: 3
- Full bathrooms: 2
- 1/2 bathrooms: 1
Cooling
- Ceiling Fan
Appliances
- Included: Dishwasher, Microwave, Range, WD Hookup
- Laundry: Electric Dryer Hookup, Hookups, Laundry Room, Washer Hookup
Features
- Breakfast Bar, Ceiling Fan(s), Double Vanity, Electric Dryer Hookup, Entrance Foyer, Granite Counters, Interior Steps, Kitchen Island, Multiple Living Areas, Open Floorplan, Pantry, Recessed Lighting, WD Hookup, Walk-In Closet(s), Washer Hookup
- Flooring: Carpet
Interior area
- Total interior livable area: 2,279 sqft
Property
Parking
- Total spaces: 3
- Parking features: Attached, Garage, Covered
- Has attached garage: Yes
- Details: Contact manager
Features
- Stories: 2
- Exterior features: Contact manager
- Has view: Yes
- View description: Contact manager
Details
- Parcel number: 962466
Construction
Type & style
- Home type: SingleFamily
- Property subtype: SingleFamily
Materials
- Roof: Composition,Shake Shingle
Condition
- Year built: 2022
Community & HOA
Community
- Features: Clubhouse, Playground
Location
- Region: Manor
Financial & listing details
- Lease term: 12 Months
Price history
| Date | Event | Price |
|---|---|---|
| 7/31/2025 | Price change | $2,195-4.6%$1/sqft |
Source: Unlock MLS #6700894 | ||
| 7/8/2025 | Listed for rent | $2,300$1/sqft |
Source: Unlock MLS #6700894 | ||
| 12/7/2023 | Listing removed | -- |
Source: Zillow Rentals | ||
| 11/2/2023 | Price change | $2,300-2.1%$1/sqft |
Source: Zillow Rentals | ||
| 9/13/2023 | Listed for rent | $2,350+2.2%$1/sqft |
Source: Zillow Rentals | ||
![[object Object]](https://photos.zillowstatic.com/fp/73760894d6501ef0df6d10e9166aa579-p_i.jpg)
