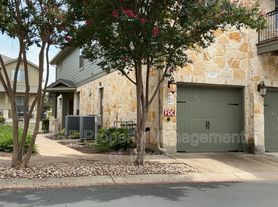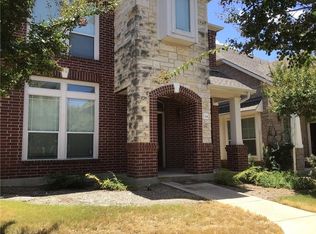Gorgeous 1-story home in the sought-after Avery Ranch community. This beautifully maintained property features classic brick exterior, charming architectural details, and a manicured front yard with mature landscaping on a quiet, tree-lined street.
Step inside to a spacious open floor plan with tile flooring throughout the main living areas and plush carpet in the bedrooms. The living room is filled with natural light and flows seamlessly into the dining area, creating an inviting space for both entertaining and everyday living. The kitchen offers a cozy breakfast nook, ample cabinetry, laminate countertops, and a large center island for extra prep and serving space, along with a full appliance package.
The owner's suite includes a generous walk-in closet and a private bath with a dual vanity, soaking tub, and separate walk-in shower. Two secondary bedrooms share a full bath and are perfect for guests, family, or a home office setup.
The backyard features a covered patio and plenty of green space for pets, play, or gardening.
Located in the highly desirable Avery Ranch community, with access to top-rated schools in Leander ISD. Neighborhood amenities include multiple pools, tennis courts, hike-and-bike trails, playgrounds, and access to the Avery Ranch Golf Club. Just minutes from Brushy Creek Lake Park, Lakeline Mall, and countless dining and shopping options. Easy access to Parmer, 183, and the 45 Toll for a convenient commute to North Austin tech campuses and Downtown.
A fantastic opportunity to own a move-in-ready home in one of Northwest Austin's most established and amenity-rich communities.
Management Information:
-Monthly Lease Admin: $15 a month (not included in rental price).
-Security Deposit: Equal to 1 month's rent
-Security Deposit due 24 hours after application approval
-1st month rent due 2 weeks after lease signed (due within 2 weeks of lease sent out for signature)
-Payments: All payments are easily made via our online Portal
-Maintenance Requests: Easily made via your online portal
-Resident(s) responsible for Pest Control, lightbulbs, AC filter, and batteries
House for rent
$2,399/mo
14525 Ballimamore Dr, Austin, TX 78717
3beds
2,170sqft
Price may not include required fees and charges.
Single family residence
Available now
Cats, dogs OK
-- A/C
-- Laundry
-- Parking
-- Heating
What's special
Plush carpetTile flooringSpacious open floor planManicured front yardNatural lightCovered patioClassic brick exterior
- 171 days |
- -- |
- -- |
Travel times
Looking to buy when your lease ends?
With a 6% savings match, a first-time homebuyer savings account is designed to help you reach your down payment goals faster.
Offer exclusive to Foyer+; Terms apply. Details on landing page.
Facts & features
Interior
Bedrooms & bathrooms
- Bedrooms: 3
- Bathrooms: 2
- Full bathrooms: 2
Features
- Walk In Closet
Interior area
- Total interior livable area: 2,170 sqft
Property
Parking
- Details: Contact manager
Features
- Exterior features: Walk In Closet
Details
- Parcel number: R17W308820J00070008
Construction
Type & style
- Home type: SingleFamily
- Property subtype: Single Family Residence
Community & HOA
Location
- Region: Austin
Financial & listing details
- Lease term: Contact For Details
Price history
| Date | Event | Price |
|---|---|---|
| 9/4/2025 | Price change | $2,399-4%$1/sqft |
Source: Zillow Rentals | ||
| 7/25/2025 | Price change | $2,499-3%$1/sqft |
Source: Zillow Rentals | ||
| 7/4/2025 | Price change | $2,575-4.6%$1/sqft |
Source: Zillow Rentals | ||
| 5/2/2025 | Listed for rent | $2,700$1/sqft |
Source: Zillow Rentals | ||
| 5/6/2021 | Listing removed | -- |
Source: | ||

