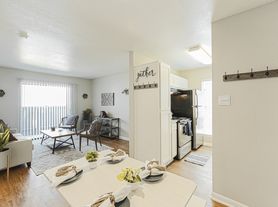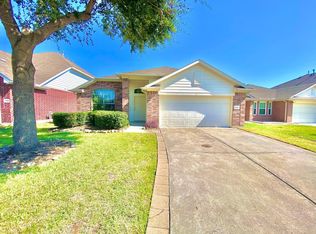Experience elevated living in this stunning 2-story residence designed with refined comfort and style.The open-concept layout features an elegant family room, sunlit breakfast area, and an upstairs game room, all enhanced with rich laminate flooring. The first floor offers a private guest suite with a full bath, ideal for visitors or an in-law arrangement. Upstairs, the spacious game room is joined by three additional bedrooms. The luxurious primary suite boasts a spa-inspired bathroom w/ dual vanities, a separate glass-enclosed shower, and a relaxing soaking tub. Step outside to a generous backyard retreat with a fresh interior paint refresh and an inviting patio, perfect for outdoor entertaining. Refrigerator, security system, cameras, and professional yard maintenance are all included in the rent, providing comfort and peace of mind. Not to mentioned this home is ideally located near premier dining and convenient grocery options, this home offers both elegance and everyday ease.
Copyright notice - Data provided by HAR.com 2022 - All information provided should be independently verified.
House for rent
$2,200/mo
14526 Chasing Bend Dr, Houston, TX 77069
4beds
2,051sqft
Price may not include required fees and charges.
Singlefamily
Available now
Electric, ceiling fan
Electric dryer hookup laundry
4 Attached garage spaces parking
Electric
What's special
Elegant family roomFresh interior paint refreshRich laminate flooringInviting patioGenerous backyard retreatSunlit breakfast areaUpstairs game room
- 9 days |
- -- |
- -- |
Travel times
Looking to buy when your lease ends?
Consider a first-time homebuyer savings account designed to grow your down payment with up to a 6% match & a competitive APY.
Facts & features
Interior
Bedrooms & bathrooms
- Bedrooms: 4
- Bathrooms: 3
- Full bathrooms: 3
Heating
- Electric
Cooling
- Electric, Ceiling Fan
Appliances
- Included: Dishwasher, Disposal, Dryer, Microwave, Oven, Range, Refrigerator, Washer
- Laundry: Electric Dryer Hookup, Gas Dryer Hookup, In Unit
Features
- Ceiling Fan(s), Primary Bed - 2nd Floor
- Flooring: Carpet, Tile
Interior area
- Total interior livable area: 2,051 sqft
Property
Parking
- Total spaces: 4
- Parking features: Attached, Covered
- Has attached garage: Yes
- Details: Contact manager
Features
- Stories: 2
- Exterior features: 1 Living Area, Architecture Style: Traditional, Attached, Back Yard, Electric Dryer Hookup, Gameroom Up, Gas Dryer Hookup, Heating: Electric, Lot Features: Back Yard, Subdivided, Primary Bed - 2nd Floor, Subdivided
Details
- Parcel number: 1409990020011
Construction
Type & style
- Home type: SingleFamily
- Property subtype: SingleFamily
Condition
- Year built: 2020
Community & HOA
Location
- Region: Houston
Financial & listing details
- Lease term: Long Term,12 Months
Price history
| Date | Event | Price |
|---|---|---|
| 11/11/2025 | Listed for rent | $2,200$1/sqft |
Source: | ||
| 10/21/2022 | Listing removed | -- |
Source: | ||
| 9/30/2022 | Price change | $305,000-3.2%$149/sqft |
Source: | ||
| 9/20/2022 | Price change | $315,000-1.6%$154/sqft |
Source: | ||
| 9/11/2022 | Listed for sale | $320,000$156/sqft |
Source: | ||

