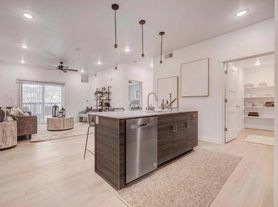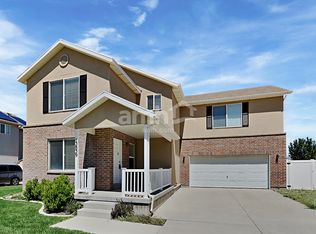MOVE-IN READY | 5BR / 3.5BA Home Finished Basement + No Yard Work!
$2,650 monthly rent
Perfect for families who want the space of a large home without the hassle of yard maintenance! This 2,321 sq ft corner-unit townhome in Herriman offers comfort, convenience, and community.
Why You'll Love It:
5 bedrooms (includes finished basement with 2 bedrooms + full bath)
Open floor plan with vaulted ceilings great for gatherings
Modern kitchen with walk-in pantry, Samsung fridge, stainless steel appliances and plenty of counter space
2-car garage + driveway (no street parking headaches)
Walk-out patio + side yard for outdoor enjoyment
Tons of storage & walk-in closets throughout
North-facing = bright natural light
Smart Home Features:
Google Nest WiFi thermostat
MyQ WiFi garage door opener
CenturyLink Fiber ready
Central vacuum system
Unbeatable Location (5-7 min away):
Shopping: Costco, Walmart, Smith's, TJ Maxx, Mountain View Village
Schools: Ridgeview Elementary, Mountain Ridge High, new SLCC campus (3 min)
Dining: Chipotle, Domino's, Baan Thai, Via 13 Pizzeria, Himalayan Kitchen & more
Entertainment: Cinemark theater, Herriman Towne Center
Faith & Recreation:
1. Multiple LDS wards within walking distance
2. Jordan River Parkway trails nearby
3. Community pool, gym, kids' playground, and clubhouse
Included Appliances:
LG washer/dryer, Samsung refrigerator
Available: Immediately move-in ready!
A spacious, low-maintenance home in one of Herriman's most family-friendly communities. You can't beat this location, size, and price! Schedule a showing today.
Move-In Requirements:
Recent proof of income
Valid government-issued photo ID
All adults (18+) must be on the lease
Automated rent payments set up via Zillow Payments
Pet fee per month $50 per pet
Maximum 2 pets allowed
Pet Deposit - $300
Renter / Tenant's monthly income has to be 2.5x the rent.
1 year or 1.5 year lease term
Townhouse for rent
Accepts Zillow applications
$2,650/mo
14526 S Juniper Shade Dr, Herriman, UT 84096
5beds
2,321sqft
Price may not include required fees and charges.
Townhouse
Available now
Cats, small dogs OK
Central air
In unit laundry
Attached garage parking
Forced air
What's special
Side yardWalk-out patioOpen floor planCorner-unit townhomeFinished basementModern kitchenWalk-in pantry
- 23 hours |
- -- |
- -- |
Travel times
Facts & features
Interior
Bedrooms & bathrooms
- Bedrooms: 5
- Bathrooms: 4
- Full bathrooms: 3
- 1/2 bathrooms: 1
Heating
- Forced Air
Cooling
- Central Air
Appliances
- Included: Dishwasher, Dryer, Freezer, Microwave, Oven, Refrigerator, Washer
- Laundry: In Unit
Features
- Flooring: Carpet, Hardwood, Tile
Interior area
- Total interior livable area: 2,321 sqft
Property
Parking
- Parking features: Attached, Garage
- Has attached garage: Yes
- Details: Contact manager
Features
- Exterior features: Community Gym no extra cost, Community Swimming pool no extra cost, Heating system: Forced Air
Details
- Parcel number: 33072510570000
Construction
Type & style
- Home type: Townhouse
- Property subtype: Townhouse
Building
Management
- Pets allowed: Yes
Community & HOA
Community
- Features: Clubhouse, Pool
HOA
- Amenities included: Pool
Location
- Region: Herriman
Financial & listing details
- Lease term: 1 Year
Price history
| Date | Event | Price |
|---|---|---|
| 9/8/2025 | Listed for rent | $2,650-1.9%$1/sqft |
Source: Zillow Rentals | ||
| 10/14/2024 | Listing removed | $2,700$1/sqft |
Source: Zillow Rentals | ||
| 7/2/2024 | Listed for rent | $2,700$1/sqft |
Source: Zillow Rentals | ||

