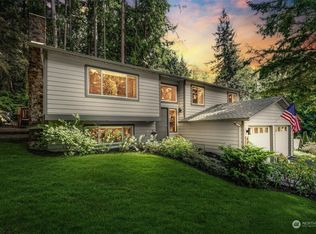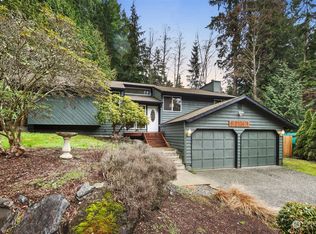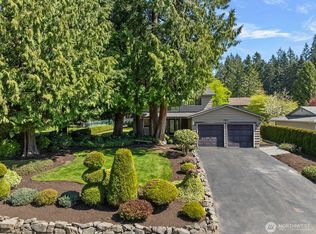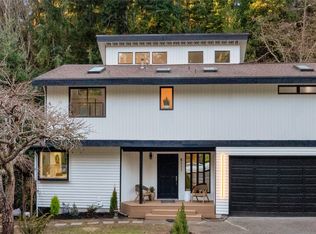Sold
Listed by:
Jessica Gustelius,
Windermere Real Estate GH LLC
Bought with: Pacific Northwest Realty
$859,000
14527 60th Avenue W, Edmonds, WA 98026
3beds
1,312sqft
Single Family Residence
Built in 1969
10,018.8 Square Feet Lot
$845,900 Zestimate®
$655/sqft
$3,063 Estimated rent
Home value
$845,900
$787,000 - $905,000
$3,063/mo
Zestimate® history
Loading...
Owner options
Explore your selling options
What's special
This charming rambler is the kind of place that makes you want to kick off your shoes & stay awhile. With 3 bedrooms & 1.5 baths both living & family rooms give plenty of space to spread out & relax. The dining area opens right onto the back deck, perfect for summer BBQs, hot tub hangs, or s’mores around the firepit. The fully fenced yard is ready for pets, play, & parties. And for the hobbiest, car collectors, or anyone who needs some serious workspace you won't want to miss the oversized 1,056 sq ft detached shop with a loft & its own 3/4 bath. Park your boat, RV, or extra cars with ease. Located in the Mukilteo School District and near Norma Beach & Meadowdale Park.
Zillow last checked: 8 hours ago
Listing updated: August 22, 2025 at 04:04am
Listed by:
Jessica Gustelius,
Windermere Real Estate GH LLC
Bought with:
Fred Currier, 26803
Pacific Northwest Realty
Source: NWMLS,MLS#: 2396578
Facts & features
Interior
Bedrooms & bathrooms
- Bedrooms: 3
- Bathrooms: 2
- Full bathrooms: 1
- 3/4 bathrooms: 1
- Main level bathrooms: 1
- Main level bedrooms: 3
Primary bedroom
- Level: Main
Bedroom
- Level: Main
Bedroom
- Level: Main
Bathroom three quarter
- Description: ABOVE SHOP
Bathroom full
- Level: Main
Bonus room
- Description: LOFT ABOVE SHOP
Dining room
- Level: Main
Entry hall
- Level: Main
Family room
- Level: Main
Kitchen with eating space
- Level: Main
Living room
- Level: Main
Utility room
- Level: Garage
Heating
- Fireplace, Baseboard, Electric
Cooling
- None
Appliances
- Included: Dishwasher(s), Disposal, Dryer(s), Microwave(s), Refrigerator(s), See Remarks, Stove(s)/Range(s), Washer(s), Garbage Disposal, Water Heater: Electric, Water Heater Location: Garage
Features
- Ceiling Fan(s), Dining Room, Loft
- Flooring: Laminate, Carpet
- Windows: Double Pane/Storm Window
- Basement: None
- Number of fireplaces: 2
- Fireplace features: Pellet Stove, Wood Burning, Main Level: 1, Upper Level: 1, Fireplace
Interior area
- Total structure area: 1,312
- Total interior livable area: 1,312 sqft
Property
Parking
- Total spaces: 6
- Parking features: Driveway, Attached Garage, Detached Garage, RV Parking
- Attached garage spaces: 6
Features
- Levels: One
- Stories: 1
- Entry location: Main
- Patio & porch: Ceiling Fan(s), Double Pane/Storm Window, Dining Room, Fireplace, Hot Tub/Spa, Loft, Water Heater
- Has spa: Yes
- Spa features: Indoor
- Has view: Yes
- View description: Territorial
Lot
- Size: 10,018 sqft
- Features: Curbs, Paved, Cable TV, Deck, Fenced-Fully, Fenced-Partially, Hot Tub/Spa, Outbuildings, RV Parking, Shop
- Topography: Level
Details
- Parcel number: 00446100000100
- Special conditions: Standard
Construction
Type & style
- Home type: SingleFamily
- Architectural style: Traditional
- Property subtype: Single Family Residence
Materials
- Wood Siding, Wood Products
- Foundation: Poured Concrete
- Roof: Composition
Condition
- Good
- Year built: 1969
- Major remodel year: 1969
Utilities & green energy
- Electric: Company: PUD Snohomish
- Sewer: Sewer Connected, Company: Alderwood Sewer
- Water: Public, Company: Alderwood Water
- Utilities for property: Comcast, Xfinity
Community & neighborhood
Location
- Region: Edmonds
- Subdivision: Edmonds
Other
Other facts
- Listing terms: Cash Out,Conventional,FHA,VA Loan
- Cumulative days on market: 5 days
Price history
| Date | Event | Price |
|---|---|---|
| 7/22/2025 | Sold | $859,000$655/sqft |
Source: | ||
| 6/30/2025 | Pending sale | $859,000$655/sqft |
Source: | ||
| 6/26/2025 | Listed for sale | $859,000+465.1%$655/sqft |
Source: | ||
| 6/30/1998 | Sold | $152,000$116/sqft |
Source: Public Record | ||
Public tax history
| Year | Property taxes | Tax assessment |
|---|---|---|
| 2024 | $5,399 -3.3% | $631,500 -4.2% |
| 2023 | $5,581 -6.5% | $659,500 -10.8% |
| 2022 | $5,971 +13.3% | $739,400 +34.1% |
Find assessor info on the county website
Neighborhood: Picnic Point
Nearby schools
GreatSchools rating
- 6/10Picnic Point Elementary SchoolGrades: K-5Distance: 0.4 mi
- 7/10Harbour Pointe Middle SchoolGrades: 6-8Distance: 2.6 mi
- 9/10Kamiak High SchoolGrades: 9-12Distance: 2.5 mi
Schools provided by the listing agent
- Elementary: Picnic Point Elem
- Middle: Harbour Pointe Mid
- High: Kamiak High
Source: NWMLS. This data may not be complete. We recommend contacting the local school district to confirm school assignments for this home.

Get pre-qualified for a loan
At Zillow Home Loans, we can pre-qualify you in as little as 5 minutes with no impact to your credit score.An equal housing lender. NMLS #10287.
Sell for more on Zillow
Get a free Zillow Showcase℠ listing and you could sell for .
$845,900
2% more+ $16,918
With Zillow Showcase(estimated)
$862,818


