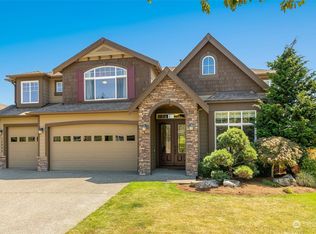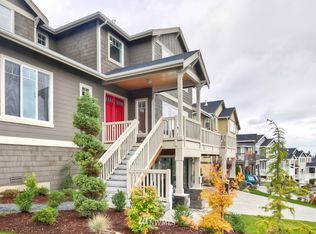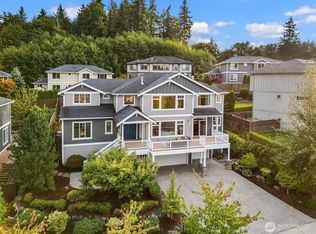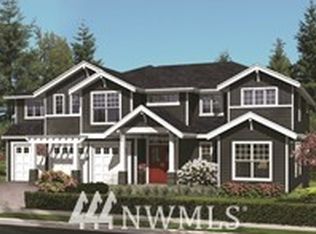Sold
Listed by:
Keri Konicke,
FIRST AND MAIN
Bought with: Kelly Right RE of Seattle LLC
$2,070,000
14527 97th Avenue NE, Bothell, WA 98011
4beds
3,605sqft
Single Family Residence
Built in 2012
0.28 Acres Lot
$2,059,500 Zestimate®
$574/sqft
$4,697 Estimated rent
Home value
$2,059,500
$1.89M - $2.22M
$4,697/mo
Zestimate® history
Loading...
Owner options
Explore your selling options
What's special
CUSTOM CRAFTSMAN RETREAT~ This home offers handcrafted charm with modern functionality. Soaring ceilings & an open, efficient layout. Mid-level bonus & utility rooms add versatility. Chef’s kitchen features ample cabinetry, butler’s pantry & opens to a cozy family room with fireplace & seamless flow to a serene patio. Fully fenced yard with built-in BBQ, fire pit, custom iron fencing & lush greenbelt. $160K+ in landscaping: water feature, sun patio, sprinklers, A/C & professional lighting, security system. Hardwired for HS Internet. A true sanctuary of comfort & design just minutes to I-405. Community athletic court & playground. Main level office, ideal for remote work. Meticulously maintained & move-in ready with thoughtful upgrades.
Zillow last checked: 8 hours ago
Listing updated: August 31, 2025 at 04:05am
Listed by:
Keri Konicke,
FIRST AND MAIN
Bought with:
Bing Yu, 130400
Kelly Right RE of Seattle LLC
Source: NWMLS,MLS#: 2376131
Facts & features
Interior
Bedrooms & bathrooms
- Bedrooms: 4
- Bathrooms: 3
- Full bathrooms: 2
- 1/2 bathrooms: 1
- Main level bathrooms: 1
Other
- Level: Main
Den office
- Level: Main
Dining room
- Level: Main
Entry hall
- Level: Main
Family room
- Level: Main
Kitchen with eating space
- Level: Main
Living room
- Level: Main
Heating
- Fireplace, Forced Air, Natural Gas
Cooling
- Central Air
Appliances
- Included: Dishwasher(s), Disposal, Dryer(s), Microwave(s), Refrigerator(s), Stove(s)/Range(s), Washer(s), Garbage Disposal
Features
- Bath Off Primary, Ceiling Fan(s), Dining Room, Walk-In Pantry
- Flooring: Ceramic Tile, Hardwood, Vinyl, Carpet
- Doors: French Doors
- Windows: Double Pane/Storm Window
- Number of fireplaces: 1
- Fireplace features: Gas, Main Level: 1, Fireplace
Interior area
- Total structure area: 3,605
- Total interior livable area: 3,605 sqft
Property
Parking
- Total spaces: 3
- Parking features: Attached Garage
- Attached garage spaces: 3
Features
- Levels: Two
- Stories: 2
- Entry location: Main
- Patio & porch: Bath Off Primary, Ceiling Fan(s), Double Pane/Storm Window, Dining Room, Fireplace, French Doors, Security System, Sprinkler System, Vaulted Ceiling(s), Walk-In Closet(s), Walk-In Pantry
Lot
- Size: 0.28 Acres
- Features: Curbs, Paved, Sidewalk, Cable TV, Fenced-Fully, High Speed Internet, Patio, Sprinkler System
- Topography: Level
Details
- Parcel number: 0745520130
- Special conditions: Standard
Construction
Type & style
- Home type: SingleFamily
- Property subtype: Single Family Residence
Materials
- Cement Planked, Stone, Wood Siding, Cement Plank
- Foundation: Poured Concrete
- Roof: Composition
Condition
- Year built: 2012
Utilities & green energy
- Sewer: Sewer Connected
- Water: Public
Community & neighborhood
Security
- Security features: Security System
Community
- Community features: CCRs, Playground
Location
- Region: Bothell
- Subdivision: Juanita
HOA & financial
HOA
- HOA fee: $510 semi-annually
- Association phone: 425-283-5858
Other
Other facts
- Listing terms: Cash Out,Conventional,FHA,VA Loan
- Cumulative days on market: 29 days
Price history
| Date | Event | Price |
|---|---|---|
| 7/31/2025 | Sold | $2,070,000-4.8%$574/sqft |
Source: | ||
| 7/5/2025 | Pending sale | $2,175,000$603/sqft |
Source: | ||
| 6/26/2025 | Price change | $2,175,000-2.2%$603/sqft |
Source: | ||
| 6/6/2025 | Listed for sale | $2,225,000+222.5%$617/sqft |
Source: | ||
| 5/4/2012 | Sold | $689,950$191/sqft |
Source: Public Record | ||
Public tax history
| Year | Property taxes | Tax assessment |
|---|---|---|
| 2024 | $16,215 +15.1% | $1,740,000 +19.6% |
| 2023 | $14,091 -8.1% | $1,455,000 -18.1% |
| 2022 | $15,337 +11.8% | $1,776,000 +37.5% |
Find assessor info on the county website
Neighborhood: 98011
Nearby schools
GreatSchools rating
- 7/10Moorlands Elementary SchoolGrades: PK-5Distance: 0.9 mi
- 8/10Northshore Jr High SchoolGrades: 6-8Distance: 1.6 mi
- 10/10Inglemoor High SchoolGrades: 9-12Distance: 0.7 mi
Schools provided by the listing agent
- Elementary: Moorlands Elem
- Middle: Northshore Middle School
- High: Inglemoor Hs
Source: NWMLS. This data may not be complete. We recommend contacting the local school district to confirm school assignments for this home.
Sell for more on Zillow
Get a free Zillow Showcase℠ listing and you could sell for .
$2,059,500
2% more+ $41,190
With Zillow Showcase(estimated)
$2,100,690


