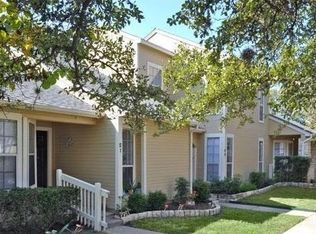Recently Renovated | 2 Bed, 2 Bath in Wells Branch. Welcome to this charming 2-bedroom, 2-bathroom single-story home located in the sought-after Wells Branch community. Recently renovated with modern touches, this light-filled home offers a spacious open-concept layout ideal for both relaxing and entertaining. Step into a stylish kitchen featuring stainless steel appliances, sleek quartz countertops, and abundant cabinetry that seamlessly connects to the dining and living areas. The primary suite includes a generous walk-in closet and a private en-suite bathroom. Additional highlights include: Fresh interior paint and modern fixtures. Durable tile and polished cement flooring throughout, no carpet! Private fenced backyard with a covered patio, perfect for pets or outdoor gatherings. 1-car garage with full-sized laundry connections. Pet-friendly. Located just minutes from The Domain, Tech Ridge, I-35, Mopac, and the Apple Campus, this home provides easy access to major employers, shopping, dining, and entertainment.
House for rent
$2,080/mo
14527 Donald Dr, Austin, TX 78728
2beds
1,059sqft
Price may not include required fees and charges.
Singlefamily
Available now
Cats, dogs OK
Central air, ceiling fan
Hookups laundry
3 Garage spaces parking
Central, fireplace
What's special
Modern fixturesModern touchesFresh interior paintStainless steel appliancesCovered patioSleek quartz countertopsGenerous walk-in closet
- 22 days
- on Zillow |
- -- |
- -- |
Travel times
Facts & features
Interior
Bedrooms & bathrooms
- Bedrooms: 2
- Bathrooms: 2
- Full bathrooms: 2
Heating
- Central, Fireplace
Cooling
- Central Air, Ceiling Fan
Appliances
- Included: Dishwasher, Disposal, Microwave, Oven, Range, Refrigerator, WD Hookup
- Laundry: Hookups, In Garage, Main Level, Washer Hookup
Features
- 2 Primary Baths, Breakfast Bar, Ceiling Fan(s), Eat-in Kitchen, Entrance Foyer, In-Law Floorplan, Laminate Counters, Open Floorplan, Pantry, Primary Bedroom on Main, Single level Floor Plan, WD Hookup, Walk In Closet, Walk-In Closet(s), Washer Hookup
- Flooring: Tile
- Has fireplace: Yes
Interior area
- Total interior livable area: 1,059 sqft
Property
Parking
- Total spaces: 3
- Parking features: Driveway, Garage, Covered
- Has garage: Yes
- Details: Contact manager
Features
- Stories: 1
- Exterior features: Contact manager
Details
- Parcel number: 274835
Construction
Type & style
- Home type: SingleFamily
- Property subtype: SingleFamily
Materials
- Roof: Shake Shingle
Condition
- Year built: 1984
Community & HOA
Location
- Region: Austin
Financial & listing details
- Lease term: 12 Months
Price history
| Date | Event | Price |
|---|---|---|
| 8/2/2025 | Price change | $2,080-13.2%$2/sqft |
Source: Unlock MLS #8108892 | ||
| 7/19/2025 | Listed for rent | $2,395$2/sqft |
Source: Unlock MLS #8108892 | ||
| 9/1/2021 | Listing removed | -- |
Source: | ||
| 7/29/2021 | Listed for sale | $349,900$330/sqft |
Source: | ||
![[object Object]](https://photos.zillowstatic.com/fp/4c01369ddd50470668f9fadd02248aaa-p_i.jpg)
